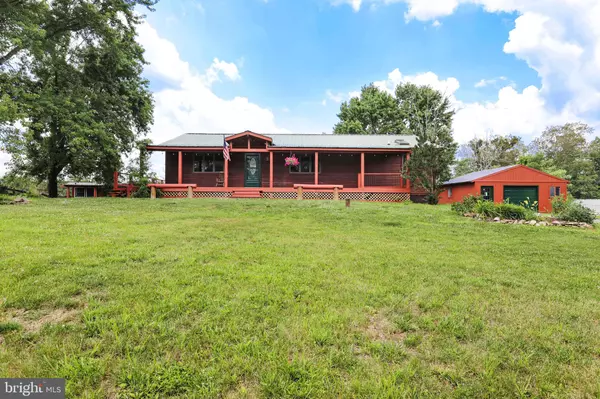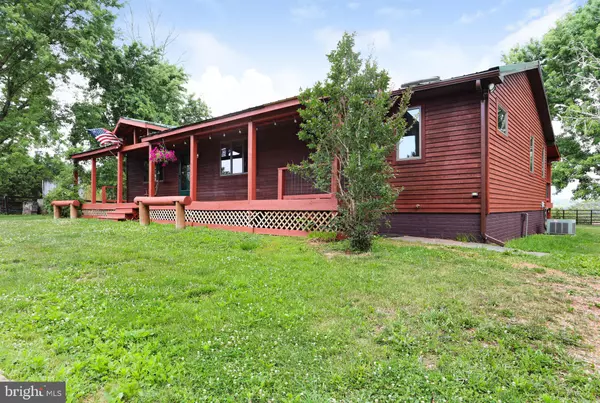For more information regarding the value of a property, please contact us for a free consultation.
2607 COAL MINE RD Strasburg, VA 22657
Want to know what your home might be worth? Contact us for a FREE valuation!

Our team is ready to help you sell your home for the highest possible price ASAP
Key Details
Sold Price $344,500
Property Type Single Family Home
Sub Type Detached
Listing Status Sold
Purchase Type For Sale
Square Footage 1,560 sqft
Price per Sqft $220
MLS Listing ID VASH116522
Sold Date 08/28/19
Style Ranch/Rambler
Bedrooms 3
Full Baths 2
HOA Y/N N
Abv Grd Liv Area 1,560
Originating Board BRIGHT
Year Built 1967
Annual Tax Amount $1,343
Tax Year 2019
Lot Size 5.639 Acres
Acres 5.64
Property Description
Imagine owning this Farmette in the pristine area of Virginia's magical Shenandoah Valley. Make your dreams come true and take a look at this beautiful 1,560 SF cedar siding home. The property is decorated with 5.6 acres worth of picturesque panoramic views, encapsulated by rolling hills, and charmed by the historic Great North Mountain range. All of this can be found right outside your door. This fairytale paradise speaks to those outdoor enthusiasts that find harmony in nature and farming. This property fronts Cedar Creek, access is just over the hill from where the home sits. This home features 3-spacious bedrooms, 2 bathrooms and a large living space. The Master bedroom has been meticulously crafted to offer a Custom Built-in Wardrobe, vaulted ceilings, and French Doors opening to the deck for a peaceful morning experience. The sun drenched Master bath features a jetted soaking tub, ceramic tile shower, and large skylight. Throughout the house, you'll find elegant accents of custom woodwork. Hardwood floors and trim stretch to the large kitchen with fine cabinetry. The kitchen is dazzled with a large custom island, and stainless steel appliances. The infinite detail and ambiance creates a rustic appeal that meets modern day contemporary design. A prominent Living Room spotlights the home with exposed beams and French Doors opening up to the large wrap around deck. The property is fully fenced with 4 board and wire fencing. The large lighted run-in shed inside the paddock is perfect for your horses or livestock. The run-in shed has a loft up top that can hold up to 50 square bales of hay. This property also features a tack storage building, and large fenced in chicken coop. This gem won't last long. Call to schedule your appointment today!
Location
State VA
County Shenandoah
Zoning RESIDENTIAL
Rooms
Other Rooms Living Room, Primary Bedroom, Bedroom 2, Bedroom 3, Kitchen
Basement Full, Connecting Stairway, Outside Entrance, Poured Concrete, Rear Entrance, Space For Rooms, Unfinished, Walkout Level, Workshop
Main Level Bedrooms 3
Interior
Interior Features Built-Ins, Ceiling Fan(s), Chair Railings, Crown Moldings, Combination Dining/Living, Combination Kitchen/Dining, Exposed Beams, Kitchen - Island, Kitchen - Table Space, Primary Bath(s), Skylight(s), Soaking Tub, Stall Shower, Tub Shower, Upgraded Countertops, Wine Storage, Wood Floors
Heating Heat Pump(s)
Cooling Heat Pump(s)
Flooring Hardwood, Ceramic Tile
Equipment Dishwasher, Dryer, Oven - Wall, Refrigerator, Stainless Steel Appliances, Washer, Water Heater, Cooktop
Fireplace N
Appliance Dishwasher, Dryer, Oven - Wall, Refrigerator, Stainless Steel Appliances, Washer, Water Heater, Cooktop
Heat Source Electric
Laundry Basement, Washer In Unit, Dryer In Unit
Exterior
Exterior Feature Deck(s), Roof, Wrap Around
Parking Features Garage - Front Entry
Garage Spaces 1.0
Fence Board, Fully, Wire
Water Access Y
View Mountain, Panoramic
Roof Type Metal
Street Surface Paved
Farm Horse,Livestock,General
Accessibility Ramp - Main Level
Porch Deck(s), Roof, Wrap Around
Total Parking Spaces 1
Garage Y
Building
Lot Description Front Yard, Landscaping, Rear Yard, Rural, SideYard(s), Stream/Creek
Story 1
Sewer Septic Exists
Water Well
Architectural Style Ranch/Rambler
Level or Stories 1
Additional Building Above Grade, Below Grade
New Construction N
Schools
School District Shenandoah County Public Schools
Others
Senior Community No
Tax ID 003 A 040
Ownership Fee Simple
SqFt Source Estimated
Horse Property Y
Horse Feature Horses Allowed, Paddock
Special Listing Condition Standard
Read Less

Bought with Brock M Harris • Pearson Smith Realty, LLC
GET MORE INFORMATION




