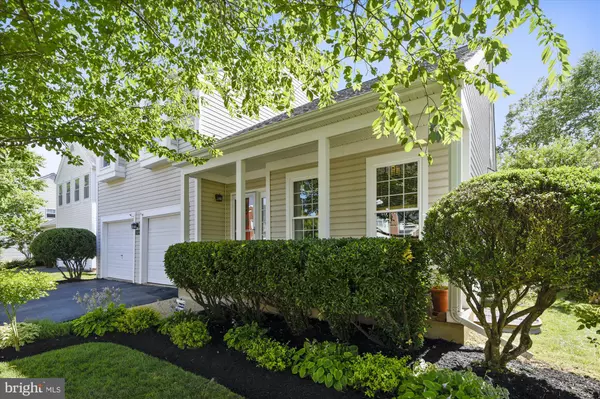For more information regarding the value of a property, please contact us for a free consultation.
3634 BEECH DOWN DR Chantilly, VA 20151
Want to know what your home might be worth? Contact us for a FREE valuation!

Our team is ready to help you sell your home for the highest possible price ASAP
Key Details
Sold Price $635,000
Property Type Single Family Home
Sub Type Detached
Listing Status Sold
Purchase Type For Sale
Square Footage 2,748 sqft
Price per Sqft $231
Subdivision Armfield Farms
MLS Listing ID VAFX1076794
Sold Date 08/29/19
Style Contemporary
Bedrooms 3
Full Baths 3
Half Baths 1
HOA Fees $66/mo
HOA Y/N Y
Abv Grd Liv Area 1,948
Originating Board BRIGHT
Year Built 1986
Annual Tax Amount $6,178
Tax Year 2019
Lot Size 6,510 Sqft
Acres 0.15
Property Description
You will love everything about this renovated and upgraded home from its light and airy floorplan to the neutral, refreshing colors throughout. Don t forget the soaring vaulted ceilings, the hardwood floors, or the open loft with skylights. The kitchen is the joyful heart of this home. Beautifully renovated, it balances visual elegance with practical usefulness: expansive granite counters, upscale stainless steel appliances, glass-front cabinetry, shadow boxes, an eat-in bar plus table space, and so much more. Enjoy the warm family room with a wood-burning fireplace that looks out onto the lush, fully fenced yard. The fully finished lower level includes a full bath plus an egress window, which offers the option for a fourth bedroom expansion. The meticulous Owners haven t overlooked the basics either including a new roof (2018) plus updated windows, hot water heater, and sump pump. Open Sunday 7/14, from 1-3pm.
Location
State VA
County Fairfax
Zoning 150
Rooms
Other Rooms Living Room, Dining Room, Primary Bedroom, Bedroom 2, Kitchen, Family Room, Basement, Breakfast Room, Bedroom 1, Loft, Other, Bathroom 1, Bathroom 2, Primary Bathroom, Half Bath
Basement Full, Fully Finished
Interior
Interior Features Carpet, Ceiling Fan(s), Crown Moldings, Family Room Off Kitchen, Floor Plan - Open, Primary Bath(s), Pantry, Recessed Lighting, Skylight(s), Upgraded Countertops, Walk-in Closet(s), Window Treatments, Wood Floors
Hot Water Electric
Heating Central
Cooling Central A/C, Ceiling Fan(s)
Flooring Hardwood
Fireplaces Number 1
Fireplaces Type Wood
Equipment Cooktop, Dishwasher, Disposal, Dryer, Icemaker, Microwave, Oven - Wall, Range Hood, Refrigerator, Stainless Steel Appliances, Washer
Furnishings No
Fireplace Y
Window Features Bay/Bow,Skylights
Appliance Cooktop, Dishwasher, Disposal, Dryer, Icemaker, Microwave, Oven - Wall, Range Hood, Refrigerator, Stainless Steel Appliances, Washer
Heat Source Central
Laundry Basement
Exterior
Exterior Feature Deck(s), Patio(s), Porch(es)
Parking Features Garage - Front Entry, Garage Door Opener
Garage Spaces 4.0
Fence Rear
Amenities Available Pool - Outdoor, Basketball Courts, Tot Lots/Playground, Tennis Courts, Soccer Field, Baseball Field, Jog/Walk Path, Volleyball Courts
Water Access N
Accessibility None
Porch Deck(s), Patio(s), Porch(es)
Attached Garage 2
Total Parking Spaces 4
Garage Y
Building
Story 3+
Sewer Public Sewer
Water Public
Architectural Style Contemporary
Level or Stories 3+
Additional Building Above Grade, Below Grade
Structure Type Vaulted Ceilings
New Construction N
Schools
Elementary Schools Lees Corner
Middle Schools Franklin
High Schools Chantilly
School District Fairfax County Public Schools
Others
Senior Community No
Tax ID 0344 10 0150
Ownership Fee Simple
SqFt Source Assessor
Security Features Security System
Acceptable Financing Cash, FHA, VA, Conventional
Horse Property N
Listing Terms Cash, FHA, VA, Conventional
Financing Cash,FHA,VA,Conventional
Special Listing Condition Standard
Read Less

Bought with Wendy E Meng • CENTURY 21 New Millennium



