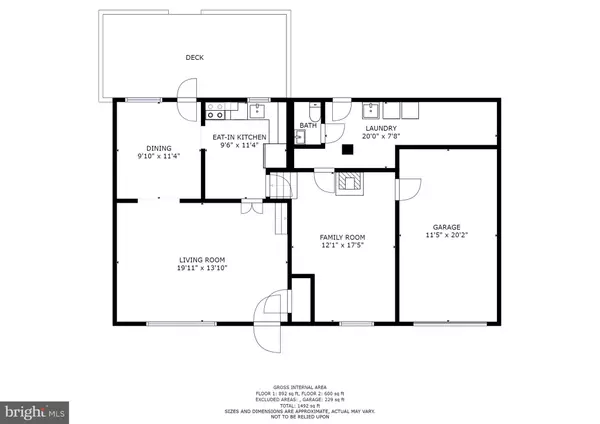For more information regarding the value of a property, please contact us for a free consultation.
1214 WINSTEAD RD Wilmington, DE 19803
Want to know what your home might be worth? Contact us for a FREE valuation!

Our team is ready to help you sell your home for the highest possible price ASAP
Key Details
Sold Price $264,000
Property Type Single Family Home
Sub Type Detached
Listing Status Sold
Purchase Type For Sale
Square Footage 1,525 sqft
Price per Sqft $173
Subdivision Mayfield
MLS Listing ID DENC483124
Sold Date 08/28/19
Style Split Level
Bedrooms 3
Full Baths 1
Half Baths 2
HOA Fees $2/ann
HOA Y/N Y
Abv Grd Liv Area 1,525
Originating Board BRIGHT
Year Built 1953
Annual Tax Amount $1,905
Tax Year 2018
Lot Size 6,970 Sqft
Acres 0.16
Lot Dimensions 110x65
Property Description
This 3 bedroom, 1.2 bath brick split-level home sits on a beautifully kept lot in the quiet neighborhood of Mayfield and boasts lots of updates and stylish paint colors throughout. Step into the spacious formal living room and the first thing you ll notice are well-kept hardwood floors that flow through most of the house. Off the living room is the formal dining room boasting crown and chair rail molding, a built-in corner unit, and outside access to the back deck, which is freshly stained. Off the dining room is a full eat-in farmhouse kitchen with warm wood cabinets, new floor, and newer refrigerator (2016). A few steps down is the family room featuring brand new carpet and access to the garage. Off the family room, you ll find an updated powder room and large laundry room with newer washer and dryer (2014) and plenty of storage space. Up a few steps from the living room are three good-sized bedrooms, all with beautiful hardwoods and charming ceiling lights. The master suite features soothing paint colors and an updated powder room. The two additional bedrooms share a large and bright updated bath with shower/tub in the hallway. Other updates throughout the home include new oil tank (May 2019), new roof (April 2019), new water heater (2013), new furnace (2011), new light fixtures in many of the rooms, professional landscaping, and invisible pet fence. Natural gas is available on the street. Come see this stylish home today!
Location
State DE
County New Castle
Area Brandywine (30901)
Zoning NC6.5
Rooms
Other Rooms Living Room, Dining Room, Primary Bedroom, Bedroom 2, Bedroom 3, Kitchen, Family Room, Laundry
Interior
Hot Water Electric
Heating Forced Air
Cooling Central A/C
Flooring Hardwood
Fireplace N
Heat Source Oil
Exterior
Exterior Feature Deck(s)
Parking Features Built In, Inside Access
Garage Spaces 1.0
Water Access N
Roof Type Architectural Shingle
Accessibility None
Porch Deck(s)
Attached Garage 1
Total Parking Spaces 1
Garage Y
Building
Lot Description Landscaping, Level
Story 1.5
Sewer Public Sewer
Water Public
Architectural Style Split Level
Level or Stories 1.5
Additional Building Above Grade, Below Grade
New Construction N
Schools
Elementary Schools Carrcroft
Middle Schools Springer
High Schools Mount Pleasant
School District Brandywine
Others
Senior Community No
Tax ID 0608100041
Ownership Fee Simple
SqFt Source Assessor
Special Listing Condition Standard
Read Less

Bought with Michele R Colavecchi Lawless • RE/MAX Associates-Wilmington



