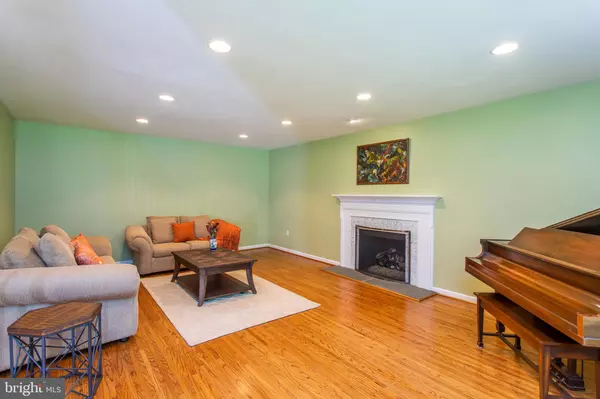For more information regarding the value of a property, please contact us for a free consultation.
365 CRESTVIEW DR Fort Washington, PA 19034
Want to know what your home might be worth? Contact us for a FREE valuation!

Our team is ready to help you sell your home for the highest possible price ASAP
Key Details
Sold Price $525,000
Property Type Single Family Home
Sub Type Detached
Listing Status Sold
Purchase Type For Sale
Square Footage 2,948 sqft
Price per Sqft $178
Subdivision None Available
MLS Listing ID PAMC612482
Sold Date 08/29/19
Style Colonial
Bedrooms 4
Full Baths 2
Half Baths 1
HOA Y/N N
Abv Grd Liv Area 2,948
Originating Board BRIGHT
Year Built 1972
Annual Tax Amount $11,716
Tax Year 2020
Lot Size 0.720 Acres
Acres 0.72
Lot Dimensions 142.00 x 0.00
Property Description
TERRIFIC $20,000 REDUCTION for this IMMACULATE home in great condition set on a picture perfect quiet scenic lot located in an exceptionally beautiful Fort Washington neighborhood. This lovely, well-kept home features four spacious bedrooms, sleek new master bathroom, gleaming hardwood floors, recessed lighting and tons of cabinet space throughout, amazing yard space, and pristine island kitchen with double oven, ceiling-height designer cabinetry, wet bar and breakfast nook. Family room with built in display shelving and cabinet storage opens to an atrium-like solarium bonus room perfect for playroom, game room or office space. Large living room with fireplace featuring marble mosaic surround and a formal dining room provides plenty of space for entertaining. Relax on the elevated cedar deck - a great spot to enjoy morning coffee or sunsets with sweeping views of the expansive fenced backyard and park-like natural setting. The light and bright white center island kitchen has extra tall cabinets with crown molding, double oven, gas cooktop, Xenon undercabinet lighting, pantry closets, and a wonderful wet bar area with extra built in mini refrigerator. The large picture window in the adjacent breakfast area adds bright light all day. Powder room with pedestal sink, huge laundry room/mud room with tons of cabinets for additional pantry and storage space, 3-season sunroom with ceiling fans and 2 car garage completes the first floor. The upper level main bedroom has a huge dressing room area with closets and wonderful sleek new bathroom with limestone floors and excellent detailing. There are three other VERY spacious bedrooms and a refurbished large hall bath with separate shower and tub on the second floor. The walk out, full unfinished basement has a utility sink and is a great area to use as a workshop or a space for the children. This home is close to restaurants, shopping, Starbucks, all major roads and the Fort Washington train station is less than 5 minutes away. Top-ranked Upper Dublin School District and plenty of wonderful parks and facilities throughout the township.
Location
State PA
County Montgomery
Area Upper Dublin Twp (10654)
Zoning A
Rooms
Other Rooms Living Room, Dining Room, Primary Bedroom, Bedroom 2, Bedroom 3, Bedroom 4, Kitchen, Family Room, Sun/Florida Room
Basement Full
Interior
Interior Features Breakfast Area, Kitchen - Island, Primary Bath(s), Stall Shower
Hot Water Natural Gas
Heating Forced Air
Cooling Central A/C
Flooring Hardwood
Fireplaces Number 1
Fireplaces Type Gas/Propane
Equipment Dishwasher, Disposal, Oven - Double
Fireplace Y
Appliance Dishwasher, Disposal, Oven - Double
Heat Source Natural Gas
Laundry Main Floor
Exterior
Exterior Feature Deck(s), Porch(es)
Parking Features Garage Door Opener, Inside Access
Garage Spaces 2.0
Water Access N
Roof Type Pitched,Shingle
Accessibility None
Porch Deck(s), Porch(es)
Attached Garage 2
Total Parking Spaces 2
Garage Y
Building
Story 2
Sewer Public Sewer
Water Public
Architectural Style Colonial
Level or Stories 2
Additional Building Above Grade, Below Grade
New Construction N
Schools
School District Upper Dublin
Others
Senior Community No
Tax ID 54-00-04480-002
Ownership Fee Simple
SqFt Source Assessor
Special Listing Condition Standard
Read Less

Bought with Jennifer Donal • HomeSmart Nexus Realty Group - Blue Bell



