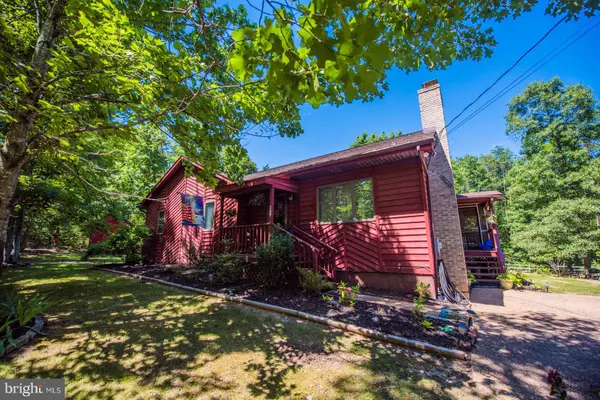For more information regarding the value of a property, please contact us for a free consultation.
293 WHIPPOORWILL LN Luray, VA 22835
Want to know what your home might be worth? Contact us for a FREE valuation!

Our team is ready to help you sell your home for the highest possible price ASAP
Key Details
Sold Price $218,500
Property Type Single Family Home
Sub Type Detached
Listing Status Sold
Purchase Type For Sale
Square Footage 2,384 sqft
Price per Sqft $91
Subdivision Massanutten Forest
MLS Listing ID VAPA103904
Sold Date 08/28/19
Style Ranch/Rambler
Bedrooms 3
Full Baths 2
HOA Fees $14/ann
HOA Y/N Y
Abv Grd Liv Area 1,192
Originating Board BRIGHT
Year Built 1993
Annual Tax Amount $1,474
Tax Year 2019
Lot Size 3.000 Acres
Acres 3.0
Property Description
Taking backups...please show. Amazing beauty abounds throughout Page County. Outdoor activities galore including the Shenandoah National Park, Appalachain Trail, Shenandoah River and the famous Luray Caverns. Located just a short stroll from the river & boat launch. The is always something to do here. Main St Luray offers quaint shops & fantastic food. Views are always great. Our home offers a rustic setting with beautiful, level 3 acre lot. No need to mow it all...the Seller's have left most of it wooded. Beautiful flooring and a brick fireplace for those cuddly winter months. Kitchen flows into the dining area and out to the awesome screen porch and covered rear deck. (Anderson patio doors) Lower level offers abundant family space plus tons of storage. Separate laundry / storage area for all the excess stuff. A short stroll away you'll find river access & a boat launch..so bring the kayak & canoe too. Located less than 20 minutes from I81. Lower level has been remodeled & new carpet installed. Currently used as a media room with outside entry access, tons of storage and large laundry room.
Location
State VA
County Page
Zoning R
Rooms
Other Rooms Family Room
Basement Full, Connecting Stairway, Fully Finished, Partially Finished, Rear Entrance, Sump Pump, Walkout Stairs
Main Level Bedrooms 3
Interior
Interior Features Ceiling Fan(s), Combination Kitchen/Dining, Dining Area, Entry Level Bedroom
Hot Water Electric
Heating Heat Pump(s)
Cooling Central A/C
Fireplaces Number 1
Fireplaces Type Mantel(s)
Equipment Dishwasher, Microwave, Exhaust Fan, Oven/Range - Electric, Refrigerator
Fireplace Y
Appliance Dishwasher, Microwave, Exhaust Fan, Oven/Range - Electric, Refrigerator
Heat Source Electric, Propane - Leased
Laundry Lower Floor, Has Laundry
Exterior
Exterior Feature Deck(s), Porch(es), Screened
Water Access N
View Mountain
Roof Type Fiberglass
Accessibility Other
Porch Deck(s), Porch(es), Screened
Garage N
Building
Lot Description Corner, Backs to Trees, Landscaping, Level, Partly Wooded, Road Frontage, Trees/Wooded
Story 2
Sewer Septic Exists
Water Private, Well
Architectural Style Ranch/Rambler
Level or Stories 2
Additional Building Above Grade, Below Grade
New Construction N
Schools
Elementary Schools Call School Board
Middle Schools Call School Board
High Schools Call School Board
School District Page County Public Schools
Others
HOA Fee Include Road Maintenance,Reserve Funds,Snow Removal
Senior Community No
Tax ID 39A2-2-36
Ownership Fee Simple
SqFt Source Assessor
Acceptable Financing FHA, Farm Credit Service, Conventional, Cash, Private, State GI Loan, USDA, VA, VHDA
Listing Terms FHA, Farm Credit Service, Conventional, Cash, Private, State GI Loan, USDA, VA, VHDA
Financing FHA,Farm Credit Service,Conventional,Cash,Private,State GI Loan,USDA,VA,VHDA
Special Listing Condition Standard
Read Less

Bought with William C Dudley IV • Bill Dudley & Associates Real Estate, Inc



