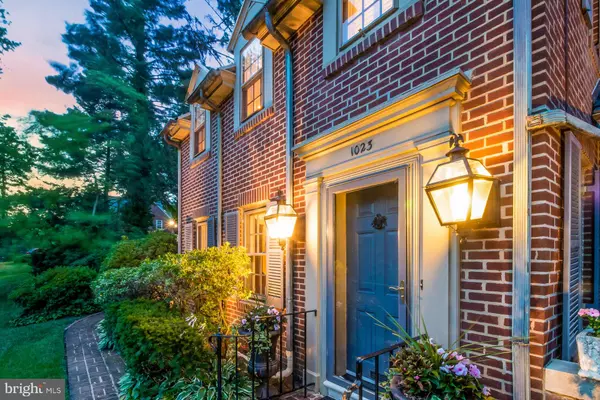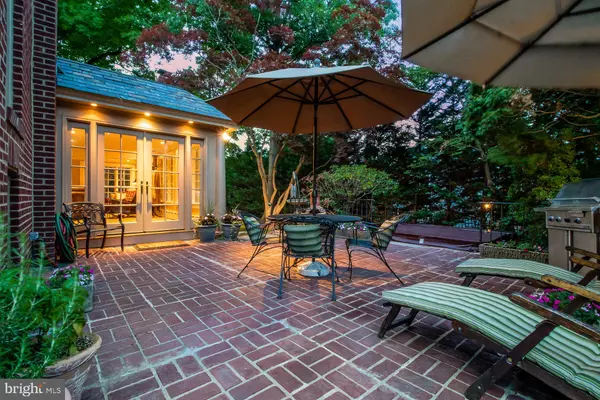For more information regarding the value of a property, please contact us for a free consultation.
1023 WASHINGTON AVE Haddonfield, NJ 08033
Want to know what your home might be worth? Contact us for a FREE valuation!

Our team is ready to help you sell your home for the highest possible price ASAP
Key Details
Sold Price $750,000
Property Type Single Family Home
Sub Type Detached
Listing Status Sold
Purchase Type For Sale
Square Footage 3,373 sqft
Price per Sqft $222
Subdivision Gill Tract
MLS Listing ID 1001995428
Sold Date 08/28/19
Style Traditional
Bedrooms 4
Full Baths 3
HOA Y/N N
Abv Grd Liv Area 3,373
Originating Board TREND
Year Built 1927
Annual Tax Amount $25,729
Tax Year 2018
Lot Size 0.339 Acres
Acres 0.34
Lot Dimensions 125X118
Property Description
Welcome to this luxurious and stately Haddonfield home perched above Washington Avenue. With 3,373 sq. feet on over 1/3 of an acre, this home graciously exemplifies the classic beauty of a traditional brick home. Contained within are 4 bedrooms, 3 full bathrooms, an office, recently professionally painted cabinetry in the eat-in gourmet kitchen with center island, double oven, two dishwashers, butlers pantry area, high end appliance package, expansive family room overlooking a large and private, professionally landscaped backyard. There is a finished third floor for an additional office or playroom. Some recent updates include freshly painted office, new light fixtures in the dining room, kitchen and family room. The unfinished, epoxy-floored basement has a large workshop area and great storage. Direct access is available to the attached two car garage. The amenities abound, with the fire and home security system, landscape lighting, sprinkler system, three zone HVAC system, replacement windows, custom crown molding, custom fireplace mantle and beautiful oak hardwood floors. This home is ready for it's next discriminate Buyers.
Location
State NJ
County Camden
Area Haddonfield Boro (20417)
Zoning RES
Direction Southwest
Rooms
Other Rooms Living Room, Dining Room, Primary Bedroom, Bedroom 2, Bedroom 3, Kitchen, Family Room, Bedroom 1, Laundry, Other, Attic
Basement Full, Unfinished
Interior
Interior Features Primary Bath(s), Kitchen - Island, Butlers Pantry, Ceiling Fan(s), WhirlPool/HotTub, Sprinkler System, Wet/Dry Bar, Stall Shower, Kitchen - Eat-In
Hot Water Natural Gas
Heating Hot Water, Radiator, Programmable Thermostat
Cooling Central A/C
Flooring Wood, Fully Carpeted, Tile/Brick, Marble
Fireplaces Number 2
Fireplaces Type Brick, Gas/Propane, Mantel(s), Wood, Screen
Equipment Cooktop, Oven - Wall, Oven - Double, Oven - Self Cleaning, Dishwasher, Refrigerator, Disposal, Energy Efficient Appliances, Built-In Microwave
Fireplace Y
Window Features Bay/Bow,Energy Efficient,Replacement
Appliance Cooktop, Oven - Wall, Oven - Double, Oven - Self Cleaning, Dishwasher, Refrigerator, Disposal, Energy Efficient Appliances, Built-In Microwave
Heat Source Oil
Laundry Basement
Exterior
Exterior Feature Patio(s)
Parking Features Inside Access
Garage Spaces 6.0
Fence Other
Utilities Available Cable TV
Water Access N
Roof Type Pitched,Slate
Accessibility None
Porch Patio(s)
Attached Garage 2
Total Parking Spaces 6
Garage Y
Building
Lot Description Level, Rear Yard, SideYard(s)
Story 2.5
Foundation Block
Sewer Public Sewer
Water Public
Architectural Style Traditional
Level or Stories 2.5
Additional Building Above Grade, Below Grade
New Construction N
Schools
Elementary Schools Central
Middle Schools Haddonfield
High Schools Haddonfield Memorial
School District Haddonfield Borough Public Schools
Others
Senior Community No
Tax ID 17-00064 13-00001 02
Ownership Fee Simple
SqFt Source Assessor
Security Features Security System
Special Listing Condition Standard
Read Less

Bought with Jeanne Wolschina • Keller Williams Realty - Cherry Hill



