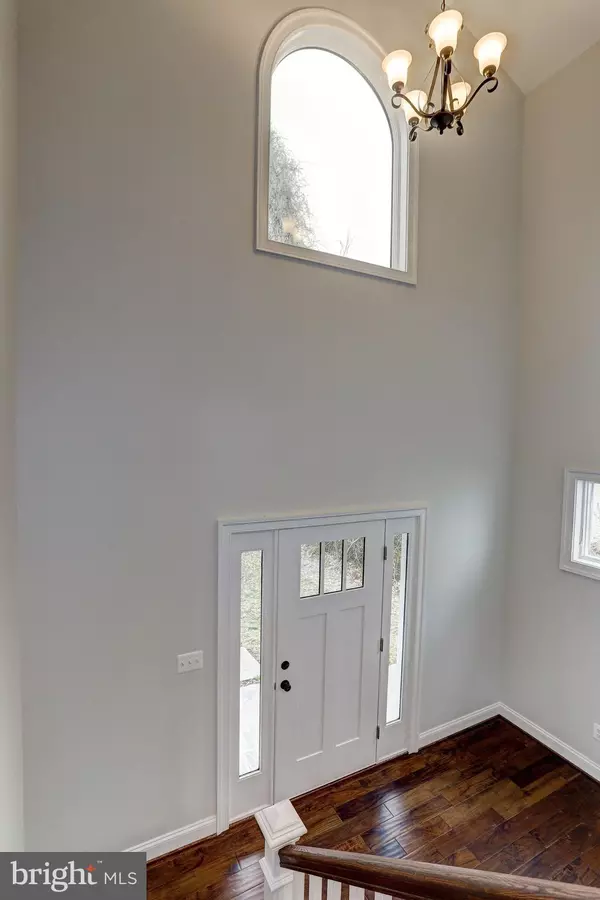For more information regarding the value of a property, please contact us for a free consultation.
1366 MCDONALD RD Shady Side, MD 20764
Want to know what your home might be worth? Contact us for a FREE valuation!

Our team is ready to help you sell your home for the highest possible price ASAP
Key Details
Sold Price $800,000
Property Type Single Family Home
Sub Type Detached
Listing Status Sold
Purchase Type For Sale
Square Footage 2,012 sqft
Price per Sqft $397
Subdivision Shady Side
MLS Listing ID MDAA394556
Sold Date 08/23/19
Style Colonial
Bedrooms 4
Full Baths 3
Half Baths 1
HOA Y/N N
Abv Grd Liv Area 2,012
Originating Board BRIGHT
Year Built 2018
Annual Tax Amount $6,420
Tax Year 2018
Lot Size 9,000 Sqft
Acres 0.21
Property Description
Stunning waterfront home located on the West River of Shady Side. All new, this open concept style home offers breathtaking views of the Chesapeake Bay from the panoramic windows. Seamless hand scraped wood floors highlight the sun filled main level. Prepare your favorite meals in your gourmet kitchen boasting granite counters, stainless steel appliances, 42 inch cabinets, gas stove and pendant lighting. Entertain in the opulent family room while enjoying the warm glow from the gas fireplace in a custom stacked stone setting and sliding French door access to your backyard oasis. Retire to the master suite adorned with a cathedral ceiling, Palladian windows, walk in closet, and luxury master bath featuring a farm house tub, dual vanity and frameless shower with built in seating and a rainfall shower head. Three bedrooms and two full baths complete the upper level sleeping quarters. Outdoor living at its best in the vast landscaped yard with mature shade trees and private dock/pier offering water access for waterski, kayaking, powered boat and an abundance of water sport activity. Additional lot conveys.
Location
State MD
County Anne Arundel
Zoning R1
Rooms
Other Rooms Living Room, Dining Room, Primary Bedroom, Bedroom 2, Bedroom 3, Bedroom 4, Kitchen, Foyer, Laundry
Interior
Interior Features Breakfast Area, Carpet, Ceiling Fan(s), Combination Dining/Living, Dining Area, Floor Plan - Open, Kitchen - Gourmet, Primary Bath(s), Recessed Lighting, Walk-in Closet(s), Wood Floors
Hot Water Electric
Heating Heat Pump(s)
Cooling Central A/C
Flooring Carpet, Ceramic Tile, Hardwood
Fireplaces Number 1
Fireplaces Type Gas/Propane, Mantel(s), Stone
Equipment Built-In Microwave, Dishwasher, Dryer - Front Loading, Energy Efficient Appliances, ENERGY STAR Clothes Washer, Oven/Range - Gas, Refrigerator, Stainless Steel Appliances, Washer
Fireplace Y
Window Features Atrium,Casement,Double Pane,Vinyl Clad
Appliance Built-In Microwave, Dishwasher, Dryer - Front Loading, Energy Efficient Appliances, ENERGY STAR Clothes Washer, Oven/Range - Gas, Refrigerator, Stainless Steel Appliances, Washer
Heat Source Electric
Laundry Main Floor
Exterior
Exterior Feature Deck(s)
Parking Features Garage - Front Entry
Garage Spaces 2.0
Water Access Y
Water Access Desc Boat - Powered,Canoe/Kayak,Personal Watercraft (PWC),Sail,Waterski/Wakeboard
View Bay, River, Scenic Vista, Water
Roof Type Architectural Shingle
Accessibility Other
Porch Deck(s)
Attached Garage 2
Total Parking Spaces 2
Garage Y
Building
Lot Description Landscaping
Story 2
Sewer Public Sewer
Water Well
Architectural Style Colonial
Level or Stories 2
Additional Building Above Grade, Below Grade
Structure Type 9'+ Ceilings,Dry Wall,Cathedral Ceilings,High
New Construction N
Schools
Elementary Schools Shady Side
Middle Schools Southern
High Schools Southern
School District Anne Arundel County Public Schools
Others
Senior Community No
Tax ID 020751801981055
Ownership Fee Simple
SqFt Source Estimated
Security Features Main Entrance Lock,Smoke Detector,Sprinkler System - Indoor
Special Listing Condition Standard
Read Less

Bought with Laura E Peruzzi • RE/MAX One
GET MORE INFORMATION




