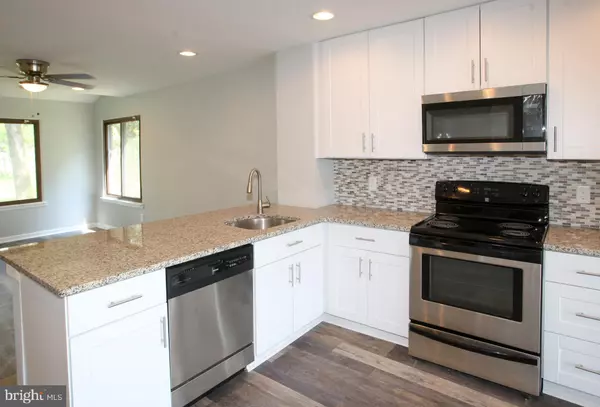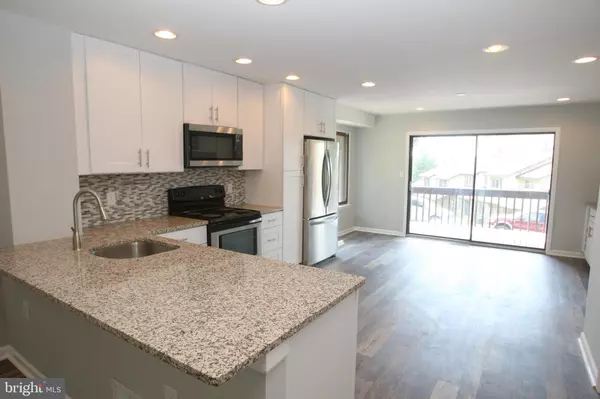For more information regarding the value of a property, please contact us for a free consultation.
5800 TUPELO TURN Wilmington, DE 19808
Want to know what your home might be worth? Contact us for a FREE valuation!

Our team is ready to help you sell your home for the highest possible price ASAP
Key Details
Sold Price $239,900
Property Type Townhouse
Sub Type Interior Row/Townhouse
Listing Status Sold
Purchase Type For Sale
Square Footage 1,927 sqft
Price per Sqft $124
Subdivision Pepper Ridge
MLS Listing ID DENC476256
Sold Date 08/23/19
Style Contemporary
Bedrooms 3
Full Baths 1
Half Baths 1
HOA Y/N N
Abv Grd Liv Area 1,575
Originating Board BRIGHT
Year Built 1978
Annual Tax Amount $1,987
Tax Year 2018
Lot Size 6,534 Sqft
Acres 0.15
Lot Dimensions 79.50 x 118.60
Property Description
This beautiful townhome is located in the heart of Pike Creek. Situated on an oversized lot, this home is truly spectacular. The main level features an open concept layout with an eat-in kitchen, granite counter tops and stainless steel appliances. An abundance of cabinet space gives you ample storage for all of your kitchen and dining needs. Off of the dining room is a large deck that is perfect for entertaining. On the second level you will find all three bedrooms and a fully renovated master bath. The washer and dryer are also located on the second level for convenience. Easy access to shopping, grocery stores, restaurants and other recreational activities.
Location
State DE
County New Castle
Area Elsmere/Newport/Pike Creek (30903)
Zoning NCTH
Rooms
Other Rooms Living Room, Primary Bedroom, Bedroom 2, Bedroom 3, Kitchen, Den
Basement Full, Front Entrance
Interior
Interior Features Attic, Built-Ins, Ceiling Fan(s), Combination Kitchen/Dining, Combination Kitchen/Living, Floor Plan - Open, Kitchen - Eat-In
Hot Water Electric
Heating Forced Air
Cooling Central A/C
Flooring Carpet, Laminated, Vinyl
Fireplaces Number 1
Fireplaces Type Brick
Equipment Refrigerator, Oven/Range - Electric, Dishwasher, Built-In Microwave, Washer, Dryer
Fireplace Y
Appliance Refrigerator, Oven/Range - Electric, Dishwasher, Built-In Microwave, Washer, Dryer
Heat Source Oil
Laundry Upper Floor
Exterior
Exterior Feature Patio(s), Deck(s)
Garage Spaces 7.0
Fence Picket
Water Access N
Roof Type Pitched
Accessibility None
Porch Patio(s), Deck(s)
Total Parking Spaces 7
Garage N
Building
Story 3+
Sewer Public Sewer
Water Public
Architectural Style Contemporary
Level or Stories 3+
Additional Building Above Grade, Below Grade
Structure Type Dry Wall
New Construction N
Schools
Elementary Schools Linden Hill
Middle Schools Skyline
High Schools Dickinson
School District Red Clay Consolidated
Others
Senior Community No
Tax ID 08-036.20-193
Ownership Fee Simple
SqFt Source Assessor
Special Listing Condition Standard
Read Less

Bought with Anthony Klemanski • BHHS Fox & Roach-Greenville



