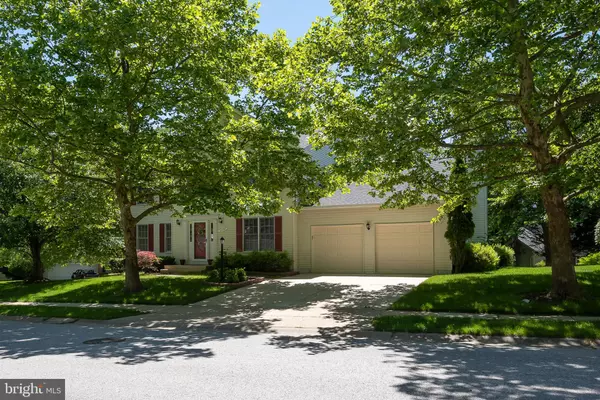For more information regarding the value of a property, please contact us for a free consultation.
8530 WINDOW LATCH WAY Columbia, MD 21045
Want to know what your home might be worth? Contact us for a FREE valuation!

Our team is ready to help you sell your home for the highest possible price ASAP
Key Details
Sold Price $547,500
Property Type Single Family Home
Sub Type Detached
Listing Status Sold
Purchase Type For Sale
Square Footage 3,859 sqft
Price per Sqft $141
Subdivision Village Of Long Reach
MLS Listing ID MDHW264566
Sold Date 08/26/19
Style Colonial
Bedrooms 4
Full Baths 3
Half Baths 1
HOA Fees $138/ann
HOA Y/N Y
Abv Grd Liv Area 2,724
Originating Board BRIGHT
Year Built 1989
Annual Tax Amount $7,609
Tax Year 2019
Lot Size 0.253 Acres
Acres 0.25
Property Description
Back on the market, buyers financing fell through. This wonderful home has all the best upgrades. This large two car garage colonial sits on a rarely available corner lot. Walk through the front door to your open foyer. Updated bamboo floors greet you upon entry. To your right, French doors open to a large library. Also used for an office this room could serve multiple purposes. To your left is a magnificent formal living area that connects to the formal dining area. These rooms also feature bamboo flooring. The kitchen serves as the centerpiece of the home. Completely redone, this kitchen offers all the best. Granite countertops, ceramic tile flooring, stainless appliances, glamorous white cabinets and all new fixtures. Designed to delight any chef, the kitchen has space for informal dining and is just off the family room. The family room has fresh carpet, vaulted ceilings and a wood burning fireplace. Both the family room and kitchen have upgraded recessed lighting. Sliding doors located between the kitchen and family room lead to a large deck. A perfect design for easy relaxation and entertaining. The upper level has new carpet throughout. The master bedroom features vaulted ceilings, walk in closet and an additional room that could serve as an office, sitting room or nursery. The master bathroom has been updated and includes his and her vanity with new granite countertops. Three good sized bedrooms and a second full remodeled bathroom with granite countertops complete the upper level. A spectacular fully finished basement only adds to the already desirable nature of this home. Large basement is an understatement. This magnificent space has its own wet bar. A large second family room/ rec room / man cave, call it whatever you like it is more than big enough for any purpose you desire. Additional rooms in the lower level include a play room, exercise room (or media room), additional office space and a storage room. Also included is a full beautiful bathroom. As if the house isn't enough the area offers access to great schools, Howard County parks and recs, easy commute to D.C, Baltimore, BWI, shopping, restaurants, you name it this home has it. Do not wait to go see this home. It even has a new roof!
Location
State MD
County Howard
Zoning NT
Rooms
Other Rooms Living Room, Dining Room, Primary Bedroom, Bedroom 2, Bedroom 3, Bedroom 4, Kitchen, Game Room, Family Room, Library, Foyer, Exercise Room, Laundry, Office, Utility Room, Bathroom 2, Bathroom 3, Primary Bathroom, Half Bath
Basement Full, Fully Finished
Interior
Heating Heat Pump(s)
Cooling Central A/C, Ceiling Fan(s)
Fireplaces Number 1
Heat Source Electric, Natural Gas
Exterior
Parking Features Garage - Front Entry, Garage Door Opener
Garage Spaces 2.0
Water Access N
Accessibility None
Attached Garage 2
Total Parking Spaces 2
Garage Y
Building
Story 3+
Sewer Public Sewer
Water Public
Architectural Style Colonial
Level or Stories 3+
Additional Building Above Grade, Below Grade
New Construction N
Schools
Elementary Schools Waterloo
Middle Schools Mayfield Woods
High Schools Long Reach
School District Howard County Public School System
Others
Senior Community No
Tax ID 1416194530
Ownership Fee Simple
SqFt Source Estimated
Special Listing Condition Standard
Read Less

Bought with Melvern Ledbetter • Keller Williams Legacy



