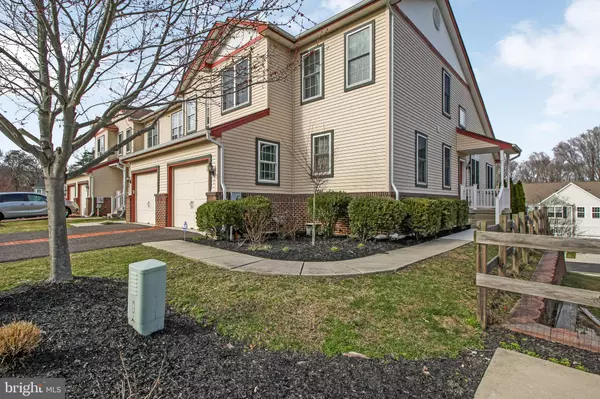For more information regarding the value of a property, please contact us for a free consultation.
1 SHIRE CT Somerdale, NJ 08083
Want to know what your home might be worth? Contact us for a FREE valuation!

Our team is ready to help you sell your home for the highest possible price ASAP
Key Details
Sold Price $224,000
Property Type Townhouse
Sub Type End of Row/Townhouse
Listing Status Sold
Purchase Type For Sale
Square Footage 2,342 sqft
Price per Sqft $95
Subdivision The Shire
MLS Listing ID NJCD366372
Sold Date 08/23/19
Style Traditional
Bedrooms 3
Full Baths 3
Half Baths 1
HOA Fees $150/mo
HOA Y/N Y
Abv Grd Liv Area 2,342
Originating Board BRIGHT
Year Built 2008
Annual Tax Amount $8,001
Tax Year 2019
Lot Size 3,400 Sqft
Acres 0.08
Lot Dimensions 34.00 x 100.00
Property Description
In addition to a spectacular finished walk-out basement, this large end-unit town home boasts many luxurious features and an airy open floor plan. Enter into the large great room with gas fireplace and soaring vaulted ceiling. Continue into the dining area open to the kitchen equipped with stainless steel appliances, granite counter tops, and quality wood cabinetry. From the dining area venture out to the large wood deck for extended outdoor living. The home also has 3 large bedrooms, with the large master suite on the first floor with walk-in closet, and master bath with spa-like shower. Upstairs, two additional bedrooms, one full bath and a convenient loft/office space. In addition to the large finished basement which serves as a wonderful family/game room, the lower level has a wet bar, full bath and bonus room for use as a play room or home office. Additional luxury features include, hardwood floors, convenient 1st laundry/mud room, gas fireplace, and loft overlooking the main living area. The Shire At Somerdale is conveniently located to the PATCO High Speed Line, Kennedy Hospital, Rowan Medical School, NJ Transit and major roadways. Schedule a showing today!
Location
State NJ
County Camden
Area Somerdale Boro (20431)
Zoning RESIDENTIAL
Rooms
Other Rooms Dining Room, Primary Bedroom, Bedroom 2, Kitchen, Family Room, Storage Room, Bonus Room
Basement Fully Finished, Walkout Level
Main Level Bedrooms 1
Interior
Interior Features Breakfast Area, Butlers Pantry, Primary Bath(s), Bar, Walk-in Closet(s), Wood Floors
Heating Forced Air
Cooling Central A/C
Flooring Hardwood, Carpet
Fireplaces Number 1
Fireplaces Type Gas/Propane
Equipment Microwave, Oven/Range - Gas, Washer, Dryer, Disposal, Dishwasher, Stainless Steel Appliances
Fireplace Y
Appliance Microwave, Oven/Range - Gas, Washer, Dryer, Disposal, Dishwasher, Stainless Steel Appliances
Heat Source Natural Gas
Laundry Main Floor
Exterior
Exterior Feature Deck(s), Patio(s)
Parking Features Garage Door Opener, Garage - Front Entry
Garage Spaces 2.0
Water Access N
Accessibility 2+ Access Exits
Porch Deck(s), Patio(s)
Attached Garage 1
Total Parking Spaces 2
Garage Y
Building
Story 3+
Sewer Public Sewer
Water Public
Architectural Style Traditional
Level or Stories 3+
Additional Building Above Grade
Structure Type 9'+ Ceilings
New Construction N
Schools
Elementary Schools Somerdale Park
Middle Schools Samuel S Yellin School
High Schools Sterling H.S.
School District Somerdale Borough Public Schools
Others
Pets Allowed Y
HOA Fee Include Snow Removal,Lawn Maintenance,Common Area Maintenance,Trash
Senior Community No
Tax ID 31-00093-00025
Ownership Fee Simple
SqFt Source Estimated
Security Features Security System
Acceptable Financing Cash, Conventional, FHA, VA
Listing Terms Cash, Conventional, FHA, VA
Financing Cash,Conventional,FHA,VA
Special Listing Condition Standard
Pets Allowed Case by Case Basis
Read Less

Bought with Leonard E Ginchereau Jr. • BHHS Fox & Roach-Marlton



