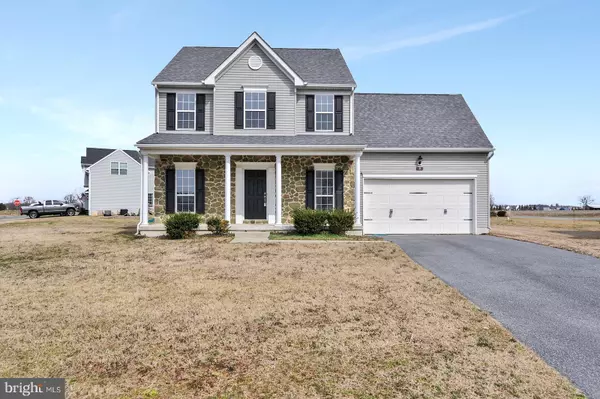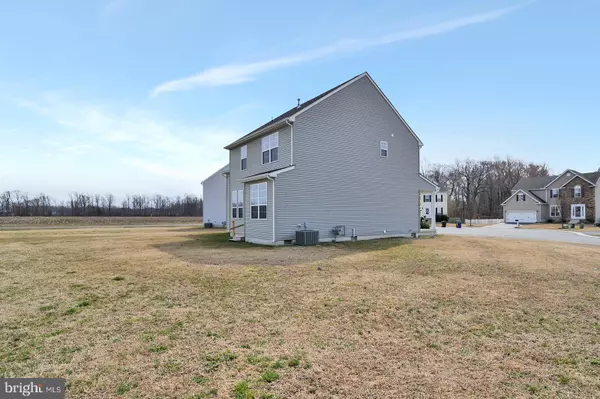For more information regarding the value of a property, please contact us for a free consultation.
8 TIBURAN CT Felton, DE 19943
Want to know what your home might be worth? Contact us for a FREE valuation!

Our team is ready to help you sell your home for the highest possible price ASAP
Key Details
Sold Price $257,000
Property Type Single Family Home
Sub Type Detached
Listing Status Sold
Purchase Type For Sale
Square Footage 2,074 sqft
Price per Sqft $123
Subdivision Pinehurst Village
MLS Listing ID DEKT163662
Sold Date 08/22/19
Style Colonial
Bedrooms 4
Full Baths 2
Half Baths 1
HOA Fees $26/ann
HOA Y/N Y
Abv Grd Liv Area 2,074
Originating Board TREND
Year Built 2010
Annual Tax Amount $1,116
Tax Year 2017
Lot Size 0.323 Acres
Acres 0.23
Lot Dimensions 97X145
Property Description
Dreams come true at 8 Tiburan Ct. This 4 bedroom 2.5 bath home features an open concept from door to door and room to room. Enter into the freshly custom home on the new luxury vinyl planking throughout the formal dining room and exquisite Kitchen. Spacious Formal Dining room features trail rail and satin nickel lighting. As you enter into the Kitchen you will find custom cabinets, with granite countertops, and new stainless steel appliances. The living room boosts tons of natural lighting with new carpet and brushed nickel ceiling fan. As you peruse your way to the second level the new carpet continues throughout. The master bedroom has a master bathroom suite with a walkin closet. Second level features three more generous sized bedrooms and a laundry room. Your new home is located in the prestigious development of Pinehurst Village and is located on a premium lot within a cul-de-sac. Three words describe this home best, new, new, and new! This one won't last long so tour today!
Location
State DE
County Kent
Area Lake Forest (30804)
Zoning AC
Rooms
Other Rooms Living Room, Dining Room, Primary Bedroom, Bedroom 2, Bedroom 3, Kitchen, Bedroom 1, Laundry, Attic
Interior
Interior Features Primary Bath(s), Butlers Pantry, Ceiling Fan(s), Kitchen - Eat-In
Hot Water Natural Gas
Heating Forced Air
Cooling Central A/C
Flooring Fully Carpeted, Vinyl
Equipment Oven - Self Cleaning, Dishwasher, Disposal
Fireplace N
Appliance Oven - Self Cleaning, Dishwasher, Disposal
Heat Source Natural Gas
Laundry Upper Floor
Exterior
Exterior Feature Porch(es)
Parking Features Garage Door Opener, Garage - Front Entry, Oversized, Inside Access, Built In
Garage Spaces 5.0
Water Access N
Roof Type Pitched,Shingle
Accessibility None
Porch Porch(es)
Attached Garage 2
Total Parking Spaces 5
Garage Y
Building
Lot Description Cul-de-sac, Level, Open, Front Yard, Rear Yard
Story 2
Sewer Public Sewer
Water Public
Architectural Style Colonial
Level or Stories 2
Additional Building Above Grade
New Construction N
Schools
School District Lake Forest
Others
Senior Community No
Tax ID SM-00-12002-01-0700-000
Ownership Fee Simple
SqFt Source Assessor
Acceptable Financing Conventional, VA, FHA 203(b), USDA
Listing Terms Conventional, VA, FHA 203(b), USDA
Financing Conventional,VA,FHA 203(b),USDA
Special Listing Condition REO (Real Estate Owned)
Read Less

Bought with Dana F Hess • Keller Williams Realty



