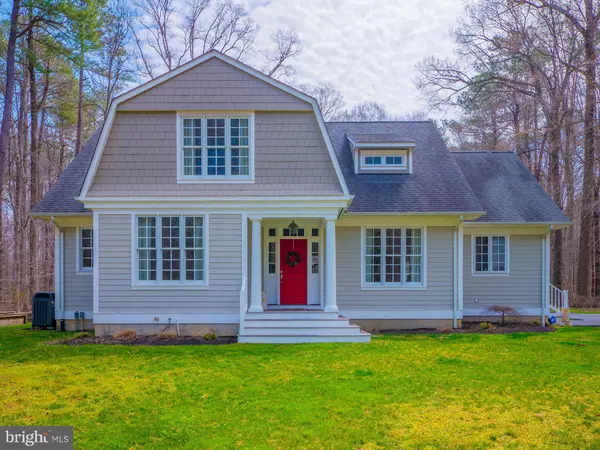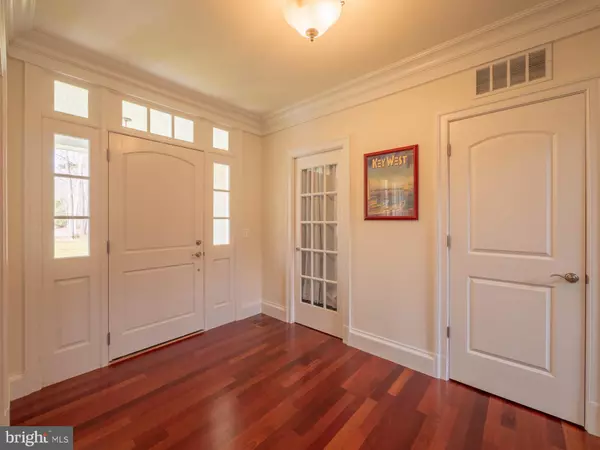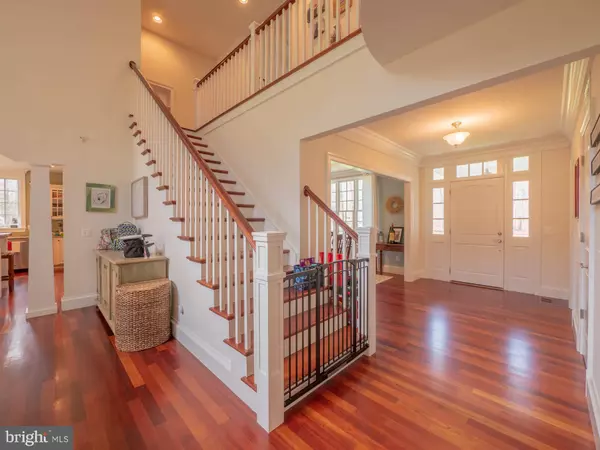For more information regarding the value of a property, please contact us for a free consultation.
332 DULIN CLARK RD Centreville, MD 21617
Want to know what your home might be worth? Contact us for a FREE valuation!

Our team is ready to help you sell your home for the highest possible price ASAP
Key Details
Sold Price $540,000
Property Type Single Family Home
Sub Type Detached
Listing Status Sold
Purchase Type For Sale
Square Footage 4,024 sqft
Price per Sqft $134
Subdivision Centreville
MLS Listing ID MDQA139334
Sold Date 08/22/19
Style Craftsman
Bedrooms 5
Full Baths 3
Half Baths 1
HOA Y/N N
Abv Grd Liv Area 4,024
Originating Board BRIGHT
Year Built 2007
Annual Tax Amount $4,612
Tax Year 2018
Lot Size 1.810 Acres
Acres 1.81
Lot Dimensions x 0.00
Property Description
One of the most sought after homes in Centreville! The quality of construction is as beautiful as the design. Over 4000 sq. ft of pure delight including an in law/guest apt! Brazilian cherry floors, copper farm sink,built ins, 3 en-suite bdrms, zoned heat/air, detached garage with a paved driveway! Newer septic system too!
Location
State MD
County Queen Annes
Zoning NC-2
Rooms
Main Level Bedrooms 2
Interior
Interior Features Attic, Breakfast Area, Built-Ins, Curved Staircase, Crown Moldings, Dining Area, Entry Level Bedroom, Family Room Off Kitchen, Floor Plan - Open, Formal/Separate Dining Room, Kitchen - Eat-In, Walk-in Closet(s), Window Treatments, Wood Floors
Heating Heat Pump(s)
Cooling Heat Pump(s), Zoned
Heat Source Electric
Laundry Main Floor
Exterior
Exterior Feature Deck(s), Porch(es)
Parking Features Garage - Front Entry, Other, Additional Storage Area
Garage Spaces 2.0
Utilities Available Cable TV, Phone
Water Access N
Accessibility None
Porch Deck(s), Porch(es)
Total Parking Spaces 2
Garage Y
Building
Lot Description Backs to Trees, Front Yard, Rear Yard
Story 2
Sewer Community Septic Tank, Private Septic Tank
Water Private/Community Water
Architectural Style Craftsman
Level or Stories 2
Additional Building Above Grade, Below Grade
New Construction N
Schools
School District Queen Anne'S County Public Schools
Others
Senior Community No
Tax ID 03-023230
Ownership Fee Simple
SqFt Source Assessor
Special Listing Condition Standard
Read Less

Bought with Sarah A. Reynolds • Keller Williams Chantilly Ventures, LLC
GET MORE INFORMATION




