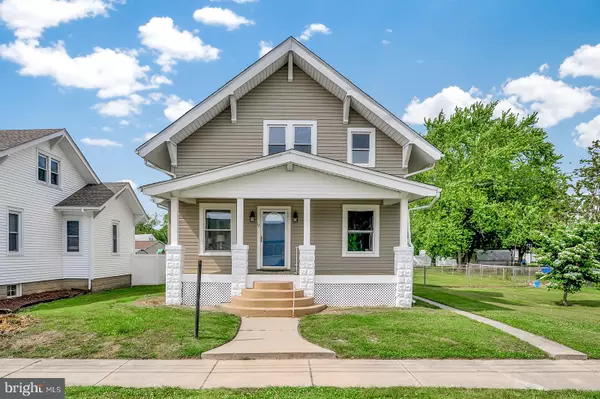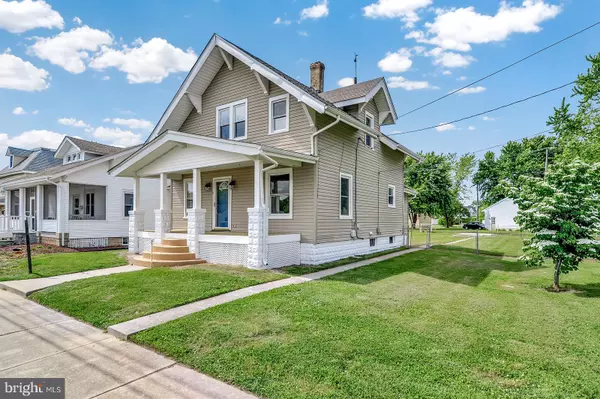For more information regarding the value of a property, please contact us for a free consultation.
12 REESE AVE Harrington, DE 19952
Want to know what your home might be worth? Contact us for a FREE valuation!

Our team is ready to help you sell your home for the highest possible price ASAP
Key Details
Sold Price $217,000
Property Type Single Family Home
Sub Type Detached
Listing Status Sold
Purchase Type For Sale
Square Footage 1,811 sqft
Price per Sqft $119
Subdivision None Available
MLS Listing ID DEKT229318
Sold Date 08/16/19
Style Other
Bedrooms 3
Full Baths 2
Half Baths 1
HOA Y/N N
Abv Grd Liv Area 1,811
Originating Board BRIGHT
Year Built 1936
Annual Tax Amount $773
Tax Year 2018
Lot Size 10,800 Sqft
Acres 0.25
Lot Dimensions 75.00 x 144.00
Property Description
New listing in Harrington!!! You may consider this home a classic from the outside but take a step inside and see it has been outfitted with a modern charm! Original hardwood floors sanded and stained a new & fresh shade of grey. You ll notice we kept the original crown molding around the windows as well. The exposed piping in the dining area, dark cabinets, white tile backsplash and stainless steel appliances in the kitchen give off a very appealing modern vibe. The other two bedrooms are located upstairs. You ll find an upgraded stand up tile shower located in the master bedroom! Original hardwood floors stretch through the 2nd floor as well with brand new carpet in the bedrooms! This property also includes a half bath and laundry room extended off the back! The yard is spacious and perfect for a pole building or fence the rest of the yard in for those furry loved ones!
Location
State DE
County Kent
Area Lake Forest (30804)
Zoning NA
Direction South
Rooms
Basement Sump Pump, Unfinished, Poured Concrete, Partial, Interior Access
Main Level Bedrooms 1
Interior
Cooling Central A/C
Flooring Hardwood, Carpet, Vinyl
Equipment Water Heater, Stove, Refrigerator, Microwave
Furnishings No
Fireplace N
Appliance Water Heater, Stove, Refrigerator, Microwave
Heat Source Electric
Exterior
Water Access N
Roof Type Shingle,Asphalt
Accessibility 2+ Access Exits
Garage N
Building
Story 2
Sewer Public Sewer
Water Public
Architectural Style Other
Level or Stories 2
Additional Building Above Grade, Below Grade
Structure Type Dry Wall
New Construction N
Schools
Elementary Schools Lake Forest South
Middle Schools W.T. Chipman
High Schools Lake Forest
School District Lake Forest
Others
Senior Community No
Tax ID MN-09-17908-02-4200-000
Ownership Fee Simple
SqFt Source Estimated
Acceptable Financing FHA, Cash, Conventional, USDA, VA
Listing Terms FHA, Cash, Conventional, USDA, VA
Financing FHA,Cash,Conventional,USDA,VA
Special Listing Condition Standard
Read Less

Bought with Nicholas P Padilla • Olson Realty



