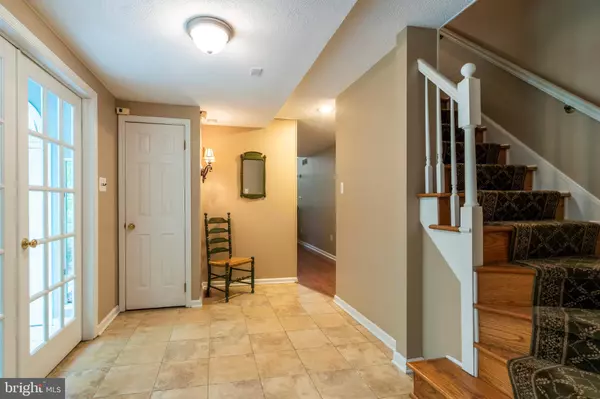For more information regarding the value of a property, please contact us for a free consultation.
3708 SAINT GEORGE CIR Doylestown, PA 18902
Want to know what your home might be worth? Contact us for a FREE valuation!

Our team is ready to help you sell your home for the highest possible price ASAP
Key Details
Sold Price $475,000
Property Type Single Family Home
Sub Type Detached
Listing Status Sold
Purchase Type For Sale
Square Footage 2,592 sqft
Price per Sqft $183
Subdivision Yorkshire Ests
MLS Listing ID PABU471802
Sold Date 08/20/19
Style Traditional
Bedrooms 4
Full Baths 2
Half Baths 1
HOA Y/N N
Abv Grd Liv Area 2,592
Originating Board BRIGHT
Year Built 1968
Annual Tax Amount $7,139
Tax Year 2018
Lot Size 0.860 Acres
Acres 0.86
Lot Dimensions 50.00 x 254.00
Property Description
Welcome to 3708 St. George Circle - an enchanting home that blends traditional and contemporary elements to bring you this one-of-a kind home. Tucked away on a cul-de-sac in popular Yorkshire Estates, this home offers an incredibly serene and tranquil setting. You will be charmed by the airy, open and 'bringing the outside in' feeling you'll experience the minute you enter this architecturally unique property. Walls of windows, skylights and French doors leading to a Juliet balcony grace the formal living room across the front of the home enabling you to enjoy spectacular views from every angle. The wet bar and woodstove will enhance your entertaining in this area. The island kitchen offers granite counters, abundant cabinets, stainless appliances and overlooks a breakfast room highlighted by decorative wood beams, a full brick wall fireplace and bow window with cozy window seat. The formal dining room is just steps away. A large family room with custom moldings offers another fireplace and leads to a delightful screened in porch. Gorgeous hardwood floors can be found throughout the home. At the end of long day, retreat to the second floor master suite with two walk-in closets, ensuite bath and an amazing, private deck that once again reminds you of your nearness to nature. Three nicely sized bedrooms, each with great closet space, and a beautifully updated hall bath round out the second floor. A finished basement with Berber carpet offers more room to spread out on the lower level. The oversized brick patio, complete with a rock formed fountain waterfall, overlooks the peaceful, fenced-in yard with specimen plantings and mature trees. Additional assets include a freshly resurfaced driveway with extra parking, two car attached garage, neutral decor with several rooms freshly painted, wood blinds throughout, recessed lighting, two zone A/C with new second zone, newer well pump and water pressure tank, six skylights new in 2010, remodeled powder room, pull down steps to attic storage and much more. This exceptional home is within minutes of downtown Doylestown and major arteries. Award winning Central Bucks schools. One year home warranty to buyer at the time of settlement. Welcome home!
Location
State PA
County Bucks
Area Buckingham Twp (10106)
Zoning R1
Rooms
Other Rooms Living Room, Dining Room, Primary Bedroom, Bedroom 2, Bedroom 3, Bedroom 4, Kitchen, Family Room
Basement Full
Interior
Interior Features Cedar Closet(s), Chair Railings, Ceiling Fan(s), Crown Moldings, Exposed Beams, Primary Bath(s), Recessed Lighting, Skylight(s), Stall Shower, Upgraded Countertops, Walk-in Closet(s), Wet/Dry Bar, Wood Floors, Wood Stove
Heating Baseboard - Hot Water
Cooling Central A/C
Fireplaces Number 2
Fireplaces Type Brick, Wood
Equipment Built-In Range, Dishwasher, Disposal, Dryer - Electric, Washer, Refrigerator
Fireplace Y
Appliance Built-In Range, Dishwasher, Disposal, Dryer - Electric, Washer, Refrigerator
Heat Source Oil
Laundry Lower Floor
Exterior
Parking Features Garage - Front Entry, Garage Door Opener, Inside Access
Garage Spaces 8.0
Fence Split Rail
Water Access N
View Trees/Woods
Roof Type Shingle
Accessibility None
Attached Garage 2
Total Parking Spaces 8
Garage Y
Building
Story 2
Sewer On Site Septic
Water Well
Architectural Style Traditional
Level or Stories 2
Additional Building Above Grade, Below Grade
New Construction N
Schools
Elementary Schools Buckingham
Middle Schools Holicong
High Schools Central Bucks High School East
School District Central Bucks
Others
Senior Community No
Tax ID 06-034-017
Ownership Fee Simple
SqFt Source Assessor
Horse Property N
Special Listing Condition Standard
Read Less

Bought with Lei Barry • Keller Williams Real Estate-Blue Bell



