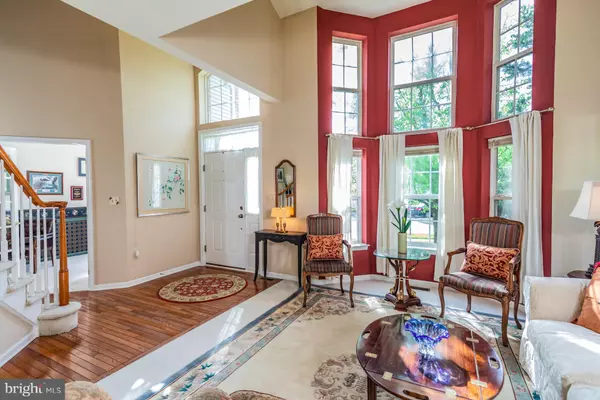For more information regarding the value of a property, please contact us for a free consultation.
47 YORK DR Princeton, NJ 08540
Want to know what your home might be worth? Contact us for a FREE valuation!

Our team is ready to help you sell your home for the highest possible price ASAP
Key Details
Sold Price $585,000
Property Type Condo
Sub Type Condo/Co-op
Listing Status Sold
Purchase Type For Sale
Subdivision None Available
MLS Listing ID NJSO111448
Sold Date 08/21/19
Style Colonial
Bedrooms 4
Full Baths 2
Half Baths 1
Condo Fees $450/ann
HOA Y/N N
Originating Board BRIGHT
Year Built 1998
Annual Tax Amount $15,031
Tax Year 2018
Lot Size 7,405 Sqft
Acres 0.17
Lot Dimensions 0.00 x 0.00
Property Description
Upon arrival, the first thing that stands out about this pristine home is the attractively-landscaped yard, peaceful and made more private by mature trees and fencing in the back. Inside, a meticulously-maintained home with a neutral palette offers an inviting floor plan with a warm feel. Open style living is the theme, combining the living room with pillared accents with the dining room. The kitchen is a large and welcoming space with sliding French doors out to a spacious screened porch and a deck. A fireplace makes the vaulted family room even cozier. Also, on the main level are a home office behind glass doors and a powder room. Upstairs, there are four bedrooms, two baths - one in the master suite - plus a handy hall walk-in closet for extra storage. This light-filled Yorkshire Woods home enjoys a Princeton address, top Montgomery schools and is mere miles to the shopping, culture and upscale restaurant scene of Nassau Street.
Location
State NJ
County Somerset
Area Montgomery Twp (21813)
Zoning RESIDENTIAL
Rooms
Basement Unfinished
Interior
Interior Features Breakfast Area, Carpet, Ceiling Fan(s), Chair Railings, Combination Dining/Living, Dining Area, Family Room Off Kitchen, Floor Plan - Open, Kitchen - Eat-In, Primary Bath(s), Stall Shower, Store/Office, Walk-in Closet(s), Wood Floors
Heating Forced Air
Cooling Central A/C, Ceiling Fan(s)
Fireplaces Number 1
Fireplaces Type Wood
Equipment Built-In Range, Dishwasher, Dryer, Oven/Range - Gas, Refrigerator, Washer, Water Heater
Fireplace Y
Appliance Built-In Range, Dishwasher, Dryer, Oven/Range - Gas, Refrigerator, Washer, Water Heater
Heat Source Natural Gas
Laundry Basement
Exterior
Parking Features Garage Door Opener, Built In, Inside Access
Garage Spaces 2.0
Water Access N
Accessibility None
Attached Garage 2
Total Parking Spaces 2
Garage Y
Building
Story 2
Sewer Public Sewer
Water Public
Architectural Style Colonial
Level or Stories 2
Additional Building Above Grade, Below Grade
New Construction N
Schools
School District Montgomery Township Public Schools
Others
Senior Community No
Tax ID 13-34018-00033
Ownership Fee Simple
SqFt Source Assessor
Special Listing Condition Standard
Read Less

Bought with Susan E Hughes • Callaway Henderson Sotheby's Int'l-Princeton



