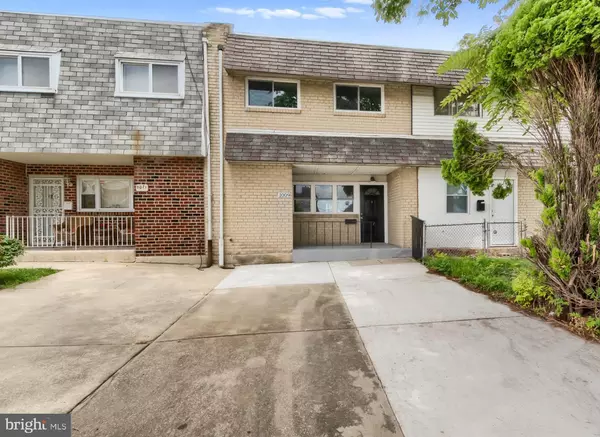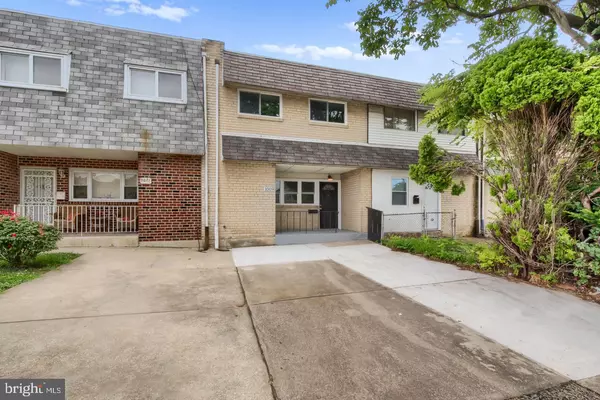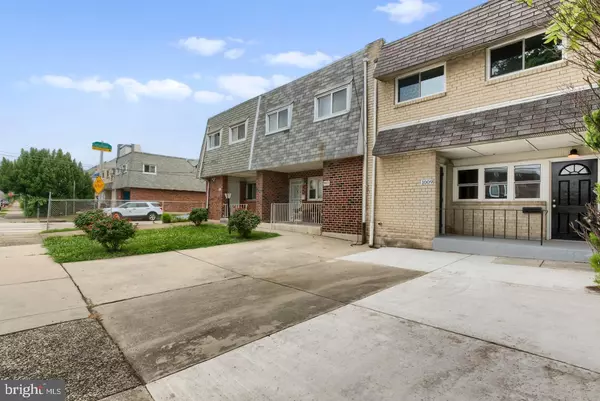For more information regarding the value of a property, please contact us for a free consultation.
1009 W OXFORD ST Philadelphia, PA 19122
Want to know what your home might be worth? Contact us for a FREE valuation!

Our team is ready to help you sell your home for the highest possible price ASAP
Key Details
Sold Price $270,000
Property Type Townhouse
Sub Type Interior Row/Townhouse
Listing Status Sold
Purchase Type For Sale
Square Footage 1,152 sqft
Price per Sqft $234
Subdivision Yorktown
MLS Listing ID PAPH818092
Sold Date 08/19/19
Style Other
Bedrooms 3
Full Baths 1
HOA Y/N N
Abv Grd Liv Area 1,152
Originating Board BRIGHT
Year Built 1920
Annual Tax Amount $2,654
Tax Year 2020
Lot Size 1,386 Sqft
Acres 0.03
Lot Dimensions 18.00 x 77.00
Property Description
Welcome home to 1009 W. Oxford St. This three-bedroom 1 bath home has been renovated and is ready for the new owners to enjoy. A covered porch leads you into the living room with new wood flooring, recessed lighting and new triple window offering great natural light. The open concept kitchen-dining area has been completely re-designed with an efficient and functional layout, complete with thirty-six-inch white shaker soft close cabinets with crown molding, granite counters, stainless appliances, center island with bar seating and slider to the large rear yard. The rear yard offers private access to the rear cul-de-sac and brand-new shed for additional storage. The refinished oak stairs lead to the second level with three very spacious bedrooms, all with ample closet space and new windows. A fully remodeled tile bath is also featured. In addition, 1009 W Oxford offers a double wide driveway with parking for two cars, new HVAC system, upgraded plumbing and much more. The location is steps to the Temple Campus, public transit, shopping and recreation on North Broad. This is a great move in ready property and a definite must see. Owner holds Pennsylvania real estate license.
Location
State PA
County Philadelphia
Area 19122 (19122)
Zoning RSA5
Rooms
Other Rooms Living Room, Dining Room, Bedroom 2, Bedroom 3, Kitchen, Bedroom 1, Full Bath
Interior
Interior Features Breakfast Area, Combination Kitchen/Dining, Kitchen - Eat-In, Recessed Lighting, Upgraded Countertops
Heating Forced Air
Cooling Central A/C
Equipment Built-In Microwave, Dishwasher, Disposal, Oven/Range - Gas, Stainless Steel Appliances
Furnishings No
Fireplace N
Appliance Built-In Microwave, Dishwasher, Disposal, Oven/Range - Gas, Stainless Steel Appliances
Heat Source Natural Gas
Laundry Main Floor
Exterior
Garage Spaces 2.0
Water Access N
Accessibility None
Total Parking Spaces 2
Garage N
Building
Story 2
Sewer Public Sewer
Water Public
Architectural Style Other
Level or Stories 2
Additional Building Above Grade, Below Grade
New Construction N
Schools
School District The School District Of Philadelphia
Others
Senior Community No
Tax ID 201030900
Ownership Fee Simple
SqFt Source Assessor
Acceptable Financing Cash, Conventional, FHA, VA
Listing Terms Cash, Conventional, FHA, VA
Financing Cash,Conventional,FHA,VA
Special Listing Condition Standard
Read Less

Bought with Gary Williams • BHHS Fox & Roach-Christiana
GET MORE INFORMATION




