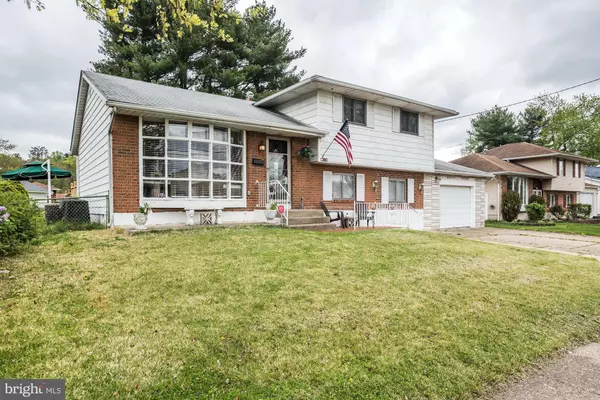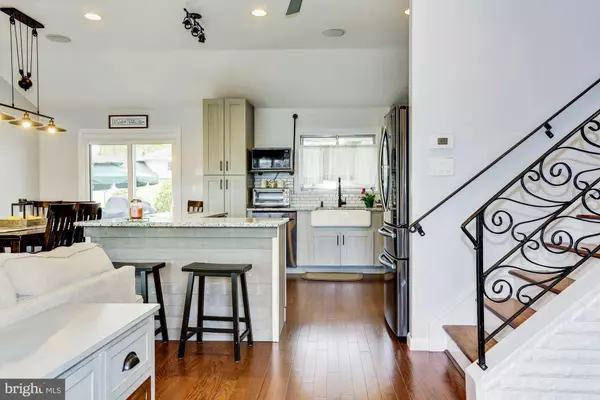For more information regarding the value of a property, please contact us for a free consultation.
105 STATE ST Blackwood, NJ 08012
Want to know what your home might be worth? Contact us for a FREE valuation!

Our team is ready to help you sell your home for the highest possible price ASAP
Key Details
Sold Price $190,000
Property Type Single Family Home
Sub Type Detached
Listing Status Sold
Purchase Type For Sale
Square Footage 1,800 sqft
Price per Sqft $105
Subdivision Blackwood Estates
MLS Listing ID NJCD363430
Sold Date 08/16/19
Style Colonial
Bedrooms 4
Full Baths 2
HOA Y/N N
Abv Grd Liv Area 1,800
Originating Board BRIGHT
Year Built 1960
Annual Tax Amount $7,474
Tax Year 2018
Lot Size 8,250 Sqft
Acres 0.19
Property Description
Welcome to this one of a kind home in Blackwood Estates. As you enter you can see all the beautiful upgrades the seller has added to enhance this homes appeal. There is a state of the art kitchen with custom cabinets, white subway tile backsplash, granite counter tops, vaulted ceilings, track and recessed lighting, built in surround sound in the ceiling and a spacious island also with granite counter tops. The kitchen has been upgraded with top of the line Black Stainless Steel Samsung Appliances which include a French Door Refrigerator, a double oven, a smart range which can be programmed from your phone and a stainless steel range hood. There are hardwood floors throughout the first and second floor. The dining room has a new sliding glass door which leads to a new Trek Deck. Both bathrooms have been upgraded with new vanities and floors. The family room has new carpeting, new slider door, new windows and a built-in surround sound system installed in the walls. There is also a dry bar perfect for entertaining. There is a one year home warranty included. This home is waiting for you!! Make your appointment today.
Location
State NJ
County Camden
Area Gloucester Twp (20415)
Zoning SINGLE FAMILY
Rooms
Other Rooms Living Room, Dining Room, Primary Bedroom, Bedroom 2, Bedroom 3, Bedroom 4, Kitchen, Family Room
Interior
Interior Features Attic, Attic/House Fan, Bar, Carpet, Ceiling Fan(s), Crown Moldings, Dining Area, Family Room Off Kitchen, Floor Plan - Open, Kitchen - Efficiency, Kitchen - Island, Recessed Lighting, Stall Shower, Upgraded Countertops, Window Treatments, Wood Floors
Hot Water Natural Gas
Heating Forced Air
Cooling Central A/C
Flooring Carpet, Hardwood
Equipment Built-In Range, Dishwasher, Disposal, Icemaker, Microwave, Oven - Double, Oven - Self Cleaning, Range Hood, Refrigerator, Stainless Steel Appliances, Washer, Dryer - Gas, Energy Efficient Appliances, ENERGY STAR Clothes Washer, Water Heater - High-Efficiency
Fireplace N
Window Features Bay/Bow,Casement,Replacement
Appliance Built-In Range, Dishwasher, Disposal, Icemaker, Microwave, Oven - Double, Oven - Self Cleaning, Range Hood, Refrigerator, Stainless Steel Appliances, Washer, Dryer - Gas, Energy Efficient Appliances, ENERGY STAR Clothes Washer, Water Heater - High-Efficiency
Heat Source Natural Gas
Laundry Lower Floor
Exterior
Exterior Feature Deck(s), Patio(s)
Parking Features Garage - Front Entry, Garage Door Opener, Built In
Garage Spaces 4.0
Utilities Available Cable TV
Water Access N
View Street
Roof Type Pitched,Shingle
Accessibility 32\"+ wide Doors, 36\"+ wide Halls
Porch Deck(s), Patio(s)
Attached Garage 1
Total Parking Spaces 4
Garage Y
Building
Story 1.5
Foundation Block
Sewer Public Sewer
Water Public
Architectural Style Colonial
Level or Stories 1.5
Additional Building Above Grade
Structure Type Vaulted Ceilings
New Construction N
Schools
School District Black Horse Pike Regional Schools
Others
Senior Community No
Tax ID 15-12002-0002
Ownership Fee Simple
SqFt Source Assessor
Security Features 24 hour security,Carbon Monoxide Detector(s),Electric Alarm,Main Entrance Lock,Monitored,Security System,Smoke Detector
Acceptable Financing Cash, Conventional, FHA
Horse Property N
Listing Terms Cash, Conventional, FHA
Financing Cash,Conventional,FHA
Special Listing Condition Standard
Read Less

Bought with Radhames Almonte • World Net Realty/SJ
GET MORE INFORMATION




