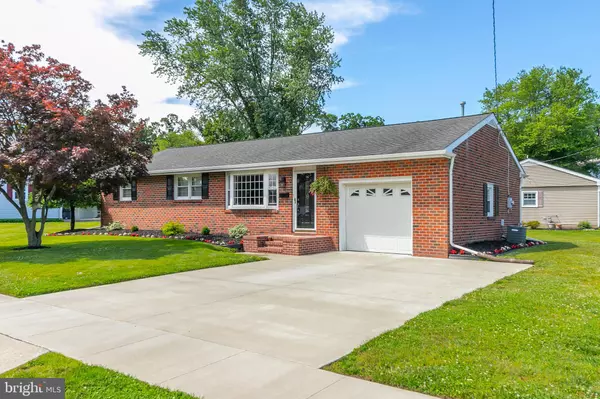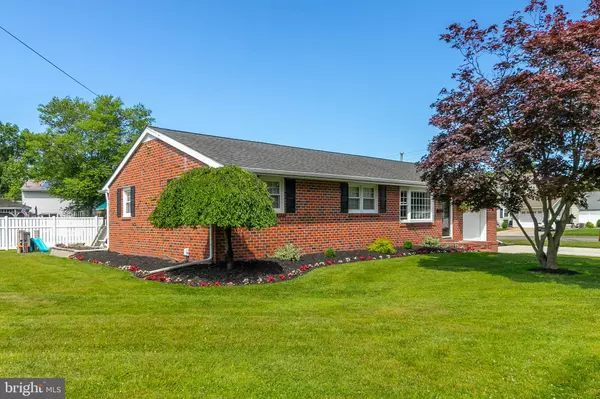For more information regarding the value of a property, please contact us for a free consultation.
261 CARSON AVE Gibbstown, NJ 08027
Want to know what your home might be worth? Contact us for a FREE valuation!

Our team is ready to help you sell your home for the highest possible price ASAP
Key Details
Sold Price $180,000
Property Type Single Family Home
Sub Type Detached
Listing Status Sold
Purchase Type For Sale
Square Footage 1,204 sqft
Price per Sqft $149
Subdivision Not In Use
MLS Listing ID NJGL243876
Sold Date 08/16/19
Style Ranch/Rambler
Bedrooms 3
Full Baths 2
HOA Y/N N
Abv Grd Liv Area 1,204
Originating Board BRIGHT
Year Built 1962
Annual Tax Amount $5,273
Tax Year 2018
Lot Size 0.278 Acres
Acres 0.28
Lot Dimensions 93.00 x 130.00
Property Description
Solid Brick updated homes like this don't become available often. The first thing you'll notice about this beautiful home is the curb appeal. This home is situated on a spacious corner lot in Gibbstown, in a family friendly neighborhood with a well manicured lawn. Upon entering the front door, you'll admire the gorgeous hardwood like, scratch resistant flooring and open floor plan. The humongous kitchen is a chefs delight. Stainless steel appliances, upgraded cabinets and counter space galore. The huge 3 season room is a perfect place to host family BBQ's or just a quiet place to sip your morning coffee. It also offers access to an expansive concrete patio. A perfect location to set up a fire pit and roast some s'mores. The main bedroom has its own bath complete with stand up shower. An additional 2 bedrooms and full hall bath, round out the inside of this home. The attached garage, with pull down stair access to the attic is a great place to store all your holiday decorations. The 2+ car driveway has ample space to park even those bigger vehicles. Conveniently located just one block from the Gibbstown Swim Club. Put this on your list, its going to go quick!
Location
State NJ
County Gloucester
Area Greenwich Twp (20807)
Zoning RES
Direction North
Rooms
Other Rooms Living Room, Primary Bedroom, Bedroom 2, Bedroom 3, Kitchen, Sun/Florida Room
Main Level Bedrooms 3
Interior
Interior Features Attic, Carpet, Ceiling Fan(s), Crown Moldings, Floor Plan - Open, Kitchen - Eat-In, Primary Bath(s), Stall Shower
Hot Water Electric
Heating Forced Air
Cooling Central A/C
Flooring Hardwood, Laminated
Equipment Built-In Microwave, Dishwasher, Disposal, Dryer - Electric, Exhaust Fan, Icemaker, Microwave, Oven - Self Cleaning, Stove
Furnishings No
Fireplace N
Window Features Bay/Bow,Screens
Appliance Built-In Microwave, Dishwasher, Disposal, Dryer - Electric, Exhaust Fan, Icemaker, Microwave, Oven - Self Cleaning, Stove
Heat Source Natural Gas
Laundry Main Floor
Exterior
Exterior Feature Patio(s)
Parking Features Garage - Front Entry, Inside Access
Garage Spaces 1.0
Utilities Available Cable TV, Electric Available, Natural Gas Available, Phone Available, Sewer Available, Water Available
Water Access N
Roof Type Architectural Shingle
Accessibility None
Porch Patio(s)
Attached Garage 1
Total Parking Spaces 1
Garage Y
Building
Lot Description Corner, Front Yard, Landscaping, Rear Yard, SideYard(s)
Story 1
Foundation Crawl Space, Block
Sewer Public Sewer
Water Public
Architectural Style Ranch/Rambler
Level or Stories 1
Additional Building Above Grade, Below Grade
Structure Type Block Walls,Dry Wall
New Construction N
Schools
Middle Schools Nehaunsey
High Schools Paulsboro H.S.
School District Greenwich Township Public Schools
Others
Senior Community No
Tax ID 07-00236-00003
Ownership Fee Simple
SqFt Source Assessor
Security Features Carbon Monoxide Detector(s)
Acceptable Financing Cash, Conventional, FHA, VA, USDA
Horse Property N
Listing Terms Cash, Conventional, FHA, VA, USDA
Financing Cash,Conventional,FHA,VA,USDA
Special Listing Condition Standard
Read Less

Bought with Rosa Cherry • Keller Williams Realty - Cherry Hill
GET MORE INFORMATION




