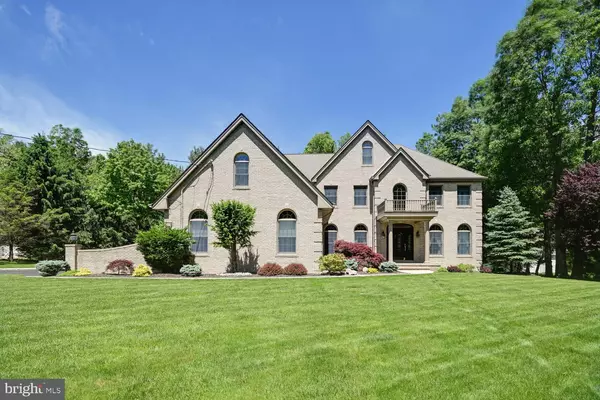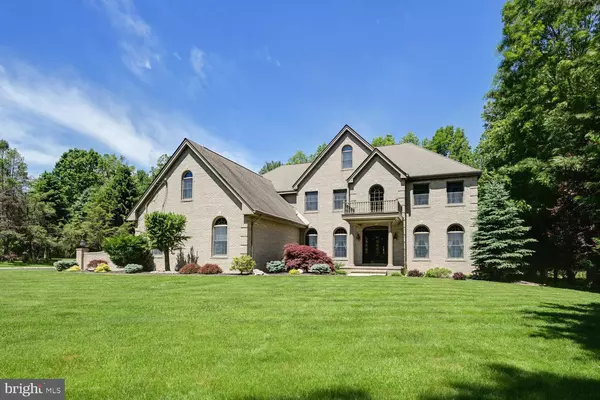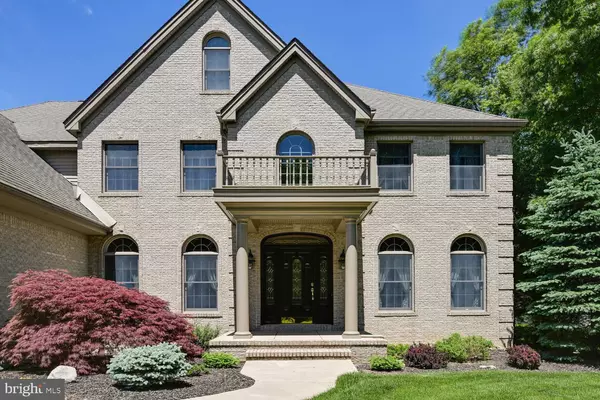For more information regarding the value of a property, please contact us for a free consultation.
11 RAGANY LN Princeton, NJ 08540
Want to know what your home might be worth? Contact us for a FREE valuation!

Our team is ready to help you sell your home for the highest possible price ASAP
Key Details
Sold Price $740,000
Property Type Single Family Home
Sub Type Detached
Listing Status Sold
Purchase Type For Sale
Square Footage 4,480 sqft
Price per Sqft $165
Subdivision None Available
MLS Listing ID NJMX121108
Sold Date 08/16/19
Style Colonial
Bedrooms 4
Full Baths 4
Half Baths 1
HOA Y/N N
Abv Grd Liv Area 4,480
Originating Board BRIGHT
Year Built 2002
Annual Tax Amount $21,770
Tax Year 2018
Lot Size 1.090 Acres
Acres 1.09
Lot Dimensions 0.00 x 0.00
Property Description
Situated on sprawling, professionally landscaped property, this magnificent center-hall Colonial home is impressive to say the least! Offering a truly spacious, freshly painted floor plan, this home features stunning architectural details, high ceilings, energy-efficient tall windows, tremendous attention to detail, and a fully finished 2,000 sq. ft basement. An ornate crystal chandelier sparkles against the glistening hardwood floors in the grand 2-story foyer, where decorative wall panels, and a classic hardwood staircase create a timeless look. Located on either side of the foyer are the formal living and dining rooms, both quite upscale with Palladian arch windows reaching to the ceiling and hardwood floors. The hallway leads to the masterfully designed kitchen, boasting attractive maple wood cabinetry, lengthy granite countertops, plus a spacious pantry. An exquisite eat-in area is bathed in natural light from a wall of floor-to-ceiling windows, and a vaulted ceiling with 4 skylights. This area also provides sliding door access to the sunroom, with remarkable views of the backyard. Partially lined with decorative columns, yet partially enclosed with French door entry (into the kitchen), the 2-story family room is tastefully designed with decorative wall panels, glorious Palladian windows reaching up to the ceiling, and a handsome fireplace with ornate wood surround with light marble accent. A convenient first floor bedroom with French door entry is a welcomed asset. Upstairs, a semi-enclosed loft area overlooks the family room, lending itself as a home office or sitting area. Double door entry welcomes you into the tranquil master suite, where decorative columns separate the sleeping area from the sitting room providing a cozy fireplace, and access to a private balcony. You won't be disappointed with the generous size master bath, where the luxurious soaking tub faces a fireplace. A shower with glass enclosure, and dual sinks with gorgeous wood vanities complete the room. There are 3 additional, good size bedrooms on this level, all with ceiling fan and/ or ceiling light. You'll be Wowed when you experience the full, finished basement, providing much more than just extra living and storage space. With all the room you desire for entertaining, enjoy the surround sound theater, pool & ping-pong table area, bar area with granite counter top, fitness area, and fireplace with custom stone mantle. There's also a multi-purpose room complete with a full bathroom, an office, and a staircase conveniently leading up to the garage! The perfect finishing touch is the private backyard where you will enjoy outdoor dining and entertaining on 2 full-size patios with retractable awnings, a calming Aqua scape waterfall, and a stone-slap bridge leading to a brick patio and reflective walkway.
Location
State NJ
County Middlesex
Area South Brunswick Twp (21221)
Zoning R-1
Rooms
Other Rooms Primary Bedroom, Bedroom 2, Bedroom 3, Bedroom 4, Basement, Bathroom 1, Bathroom 2, Bathroom 3, Half Bath
Basement Fully Finished, Full, Interior Access, Sump Pump, Walkout Stairs, Other, Garage Access
Interior
Interior Features Breakfast Area, Carpet, Ceiling Fan(s), Central Vacuum, Chair Railings, Crown Moldings, Floor Plan - Open, Formal/Separate Dining Room, Kitchen - Eat-In, Kitchen - Gourmet, Kitchen - Island, Primary Bath(s), Pantry, Recessed Lighting, Skylight(s), Walk-in Closet(s), Wet/Dry Bar, Window Treatments, Wood Floors, Other, Upgraded Countertops, Stall Shower
Hot Water Oil
Heating Baseboard - Hot Water
Cooling Central A/C, Ceiling Fan(s), Zoned
Flooring Hardwood, Partially Carpeted, Tile/Brick, Other
Fireplaces Number 6
Fireplaces Type Wood, Fireplace - Glass Doors, Insert
Equipment Dishwasher, Dryer - Electric, Exhaust Fan, Microwave, Oven - Wall, Cooktop, Range Hood, Refrigerator, Washer, Water Heater
Fireplace Y
Window Features Palladian,Skylights,Storm
Appliance Dishwasher, Dryer - Electric, Exhaust Fan, Microwave, Oven - Wall, Cooktop, Range Hood, Refrigerator, Washer, Water Heater
Heat Source Oil
Laundry Upper Floor, Washer In Unit, Dryer In Unit
Exterior
Parking Features Garage - Side Entry, Garage Door Opener, Built In, Inside Access, Oversized, Other
Garage Spaces 3.0
Utilities Available Above Ground, Cable TV Available, Phone Available
Water Access N
Roof Type Shingle
Accessibility Level Entry - Main, Other
Attached Garage 3
Total Parking Spaces 3
Garage Y
Building
Story 2
Sewer On Site Septic
Water Public
Architectural Style Colonial
Level or Stories 2
Additional Building Above Grade, Below Grade
Structure Type High,Cathedral Ceilings,2 Story Ceilings
New Construction N
Schools
Elementary Schools Constable
Middle Schools Crossroads North
High Schools South Brunswick H.S.
School District South Brunswick Township Public Schools
Others
Pets Allowed Y
Senior Community No
Tax ID 21-00096-00144 31
Ownership Fee Simple
SqFt Source Assessor
Acceptable Financing Cash, Conventional
Listing Terms Cash, Conventional
Financing Cash,Conventional
Special Listing Condition Standard
Pets Allowed Cats OK, Dogs OK
Read Less

Bought with Mehnaz Gajee-Khan • RE/MAX of Princeton



