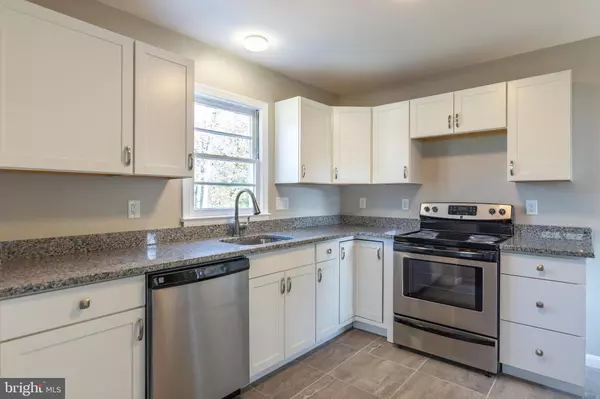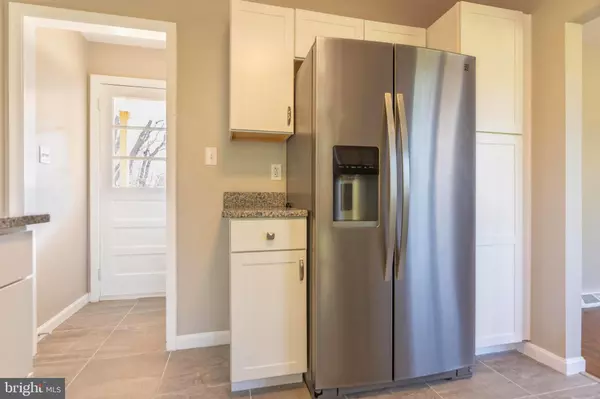For more information regarding the value of a property, please contact us for a free consultation.
1024 TYLER AVE Annapolis, MD 21403
Want to know what your home might be worth? Contact us for a FREE valuation!

Our team is ready to help you sell your home for the highest possible price ASAP
Key Details
Sold Price $405,000
Property Type Single Family Home
Sub Type Detached
Listing Status Sold
Purchase Type For Sale
Square Footage 1,512 sqft
Price per Sqft $267
Subdivision Eastport
MLS Listing ID MDAA378934
Sold Date 08/16/19
Style Cape Cod
Bedrooms 4
Full Baths 2
HOA Y/N N
Abv Grd Liv Area 1,512
Originating Board BRIGHT
Year Built 1935
Annual Tax Amount $4,529
Tax Year 2018
Lot Size 0.273 Acres
Acres 0.27
Property Description
Recent appraisal in hand above asking price - $5,000 closing help - Rental income possibilities galore! No better deal in town than this renovated 4BD/2BA Cape Cod on the Eastport peninsula with lots of room to grow and/or opportunities for the investor. Close to Truxton Park, restaurants, shopping and downtown. All-new kitchen w/SS, granite, cabinets & flooring. MBA- new tub/shower surround, flooring, lighting, vanity. Main level hardwoods redone, freshly painted throughout, 2nd floor 4th BD/bonus room. Full basement insulated, new full bath, new epoxy floor finish, tons of room to grow. Plumbing & electric upgraded, attic fully insulated. Entry on President St leads to a stone driveway with tons of parking, large detached 2 car garage w/new electric garage doors and large second floor space for a studio/workshop- great for the car enthusiast! Fully landscaped with terraced planting beds, stone steppers & drainage management. Please note virtual staging pictures.
Location
State MD
County Anne Arundel
Zoning 011
Rooms
Other Rooms Living Room, Dining Room, Bedroom 2, Bedroom 3, Bedroom 4, Kitchen, Bedroom 1, Bathroom 1
Basement Partially Finished
Main Level Bedrooms 3
Interior
Interior Features Dining Area, Attic, Carpet, Ceiling Fan(s), Entry Level Bedroom, Floor Plan - Traditional, Kitchen - Galley, Recessed Lighting, Wood Floors
Hot Water Electric
Heating Heat Pump(s)
Cooling Central A/C
Flooring Hardwood, Carpet
Equipment Dishwasher, Dryer - Electric, Oven/Range - Electric, Refrigerator, Stainless Steel Appliances, Washer, Microwave
Furnishings No
Fireplace N
Appliance Dishwasher, Dryer - Electric, Oven/Range - Electric, Refrigerator, Stainless Steel Appliances, Washer, Microwave
Heat Source Electric
Laundry Basement
Exterior
Parking Features Garage Door Opener, Oversized, Garage - Front Entry
Garage Spaces 8.0
Water Access N
Roof Type Asphalt
Accessibility None
Total Parking Spaces 8
Garage Y
Building
Lot Description Corner, Landscaping, Rear Yard
Story 3+
Foundation Block
Sewer Public Sewer
Water Public
Architectural Style Cape Cod
Level or Stories 3+
Additional Building Above Grade, Below Grade
Structure Type Dry Wall
New Construction N
Schools
School District Anne Arundel County Public Schools
Others
Senior Community No
Tax ID 020600003257800
Ownership Fee Simple
SqFt Source Assessor
Horse Property N
Special Listing Condition Standard
Read Less

Bought with Rachel Best • RE/MAX Leading Edge
GET MORE INFORMATION




