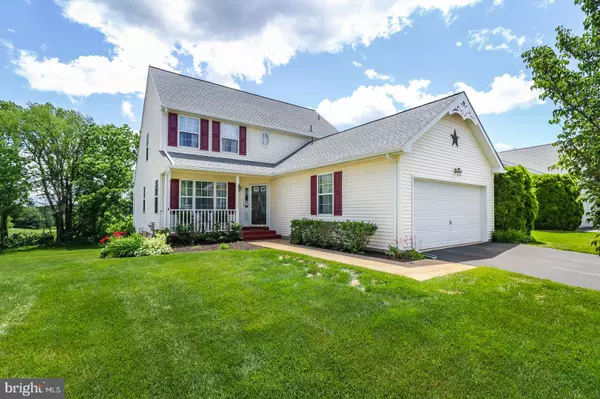For more information regarding the value of a property, please contact us for a free consultation.
435 E GLENVIEW DR West Grove, PA 19390
Want to know what your home might be worth? Contact us for a FREE valuation!

Our team is ready to help you sell your home for the highest possible price ASAP
Key Details
Sold Price $267,600
Property Type Single Family Home
Sub Type Detached
Listing Status Sold
Purchase Type For Sale
Square Footage 3,100 sqft
Price per Sqft $86
Subdivision Villages At Penn Ridge
MLS Listing ID PACT482068
Sold Date 08/16/19
Style Cape Cod
Bedrooms 2
Full Baths 2
Half Baths 2
HOA Fees $202/mo
HOA Y/N Y
Abv Grd Liv Area 2,100
Originating Board BRIGHT
Year Built 2000
Annual Tax Amount $4,934
Tax Year 2019
Lot Size 5,662 Sqft
Acres 0.13
Property Description
Welcome to the charm and quiet ease of low maintenance country living in the Villages at Penn Ridge! One of the largest floor plans built with a NEW roof, NEW stainless appliances (including 5 burner LG gas stove, and LG fridge), NEW air conditioning unit and garbage disposal unit, NEW water heater, NEW Sunsetter electric deck awning and countless other upgrades, this lovingly maintained home is a dream come true for any buyer looking for a +55 gem. A two car garage, gracious front porch, generous rear deck (with new awning) facing open space and pastoral farmland all recommend this lovely retreat at first sight, but wait till you see inside! The foyer opens to a roomy living room and separate sunny dining room. The large kitchen with custom built center island and counter seating offers the ultimate in chef's prep and serving space and walks out to the gorgeous views off the deck - instantly extending your living/entertaining space. A master bedroom suite including large bath and walk in closet also graces the main level. Upstairs is a suite to intrigue the most honored of guests with large sitting room, wonderful bedroom and its own bath. The lower level of this surprising property was designed to work hard or play hard as the owner chooses - with several work/hobby/craft spaces (one room could easily be another bedroom if needed) as well as an area that served the previous owner as a family room or den with direct walkout to the attractively treed rear yard. HOA monthly fee of $202 covers landscaping, mowing, shoveling of walk and driveway, painting porch railings, sealing driveway, weekly trash removal, clubhouse amenities and activities.Super convenient and close to lots of shopping, medical facilities, Jennersville, Avondale, Longwood Gardens, Kennett Square and quick access to Rt 41 and Rt 1. Settlement date to coincide with seller's anticipated settlement date on new home.
Location
State PA
County Chester
Area Penn Twp (10358)
Zoning R10
Rooms
Other Rooms Living Room, Dining Room, Primary Bedroom, Sitting Room, Bedroom 2, Kitchen, Den, Laundry, Workshop, Hobby Room
Basement Fully Finished, Workshop
Main Level Bedrooms 1
Interior
Interior Features Breakfast Area, Built-Ins, Ceiling Fan(s), Kitchen - Eat-In, Primary Bath(s)
Heating Forced Air
Cooling Central A/C
Heat Source Bottled Gas/Propane
Exterior
Exterior Feature Deck(s), Porch(es)
Parking Features Garage - Front Entry
Garage Spaces 2.0
Water Access N
View Pasture
Roof Type Pitched,Shingle
Accessibility None
Porch Deck(s), Porch(es)
Attached Garage 2
Total Parking Spaces 2
Garage Y
Building
Lot Description Backs - Open Common Area, Backs to Trees
Story 1.5
Sewer Public Sewer
Water Public
Architectural Style Cape Cod
Level or Stories 1.5
Additional Building Above Grade, Below Grade
New Construction N
Schools
High Schools Avon Grove
School District Avon Grove
Others
HOA Fee Include Common Area Maintenance,Lawn Care Rear,Lawn Maintenance,Management
Senior Community Yes
Age Restriction 55
Tax ID 58-04-0102.5600
Ownership Fee Simple
SqFt Source Estimated
Acceptable Financing Cash, Conventional, VA
Horse Property N
Listing Terms Cash, Conventional, VA
Financing Cash,Conventional,VA
Special Listing Condition Standard
Read Less

Bought with Allison Pettie • Berkshire Hathaway HomeServices Homesale Realty
GET MORE INFORMATION




