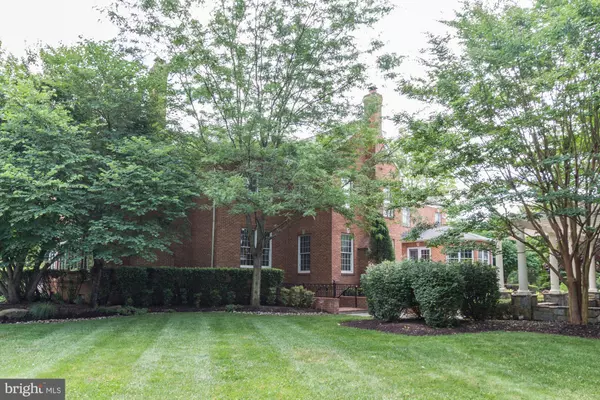For more information regarding the value of a property, please contact us for a free consultation.
10600 RIVERS BEND LN Potomac, MD 20854
Want to know what your home might be worth? Contact us for a FREE valuation!

Our team is ready to help you sell your home for the highest possible price ASAP
Key Details
Sold Price $1,950,000
Property Type Single Family Home
Sub Type Detached
Listing Status Sold
Purchase Type For Sale
Square Footage 10,062 sqft
Price per Sqft $193
Subdivision Marwood
MLS Listing ID MDMC666140
Sold Date 08/16/19
Style Colonial
Bedrooms 5
Full Baths 6
Half Baths 2
HOA Fees $195/mo
HOA Y/N Y
Abv Grd Liv Area 7,562
Originating Board BRIGHT
Year Built 2003
Annual Tax Amount $21,048
Tax Year 2019
Lot Size 0.922 Acres
Acres 0.92
Property Description
Originally this was the Toll Brothers Model Show House w/every conceivable option added - Sun Room, Music/Conservatory, Two Story Foyer, Two Story Family Room, Main Level Library and more! Custom details, built-ins throughout. Exceptional Master Suite with Sitting Rm, Bar, Fireplace and Big Master Bath. Children's rooms are both Suites w/Bedroom AND separate play/homework room! Fantastic Party-Ready Lower Level w/Big Wet Bar, Rec Room, Wine Cellar, Billiard Room, Home Theater. Exceptional private entrance Au-Pair/In-Law Suite with separate Living Room/Bar and Bedroom. Expansive hardscaping outside including a full paver driveway, decorative stone walls and columns, a backyard pergola, recirculating river rock stream bed, gated garage area entrance plus professional landscaping around the entire property. You can't rebuild this at it's list price. Come buy today!
Location
State MD
County Montgomery
Zoning RE2C
Rooms
Other Rooms Living Room, Dining Room, Primary Bedroom, Bedroom 2, Bedroom 3, Bedroom 4, Bedroom 5, Kitchen, Game Room, Family Room, Den, Library, Foyer, Sun/Florida Room, Exercise Room, Laundry, Media Room, Bathroom 1, Bathroom 2, Bathroom 3, Primary Bathroom
Basement Daylight, Partial, Fully Finished
Interior
Interior Features Bar, Breakfast Area, Built-Ins, Carpet, Ceiling Fan(s), Chair Railings, Crown Moldings, Curved Staircase, Dining Area, Family Room Off Kitchen, Floor Plan - Traditional, Kitchen - Eat-In, Kitchen - Gourmet, Kitchen - Island, Recessed Lighting, Soaking Tub, Stall Shower, Walk-in Closet(s), Window Treatments, Wood Floors
Heating Forced Air
Cooling Central A/C
Flooring Hardwood, Carpet, Tile/Brick
Fireplaces Number 3
Fireplaces Type Double Sided, Fireplace - Glass Doors, Gas/Propane, Mantel(s)
Equipment Built-In Microwave, Six Burner Stove, Oven/Range - Gas, Icemaker, Dishwasher, Disposal, Dryer, Cooktop - Down Draft, Water Heater, Washer
Fireplace Y
Window Features Bay/Bow,Atrium,Double Pane,Energy Efficient,Palladian,Screens,Transom
Appliance Built-In Microwave, Six Burner Stove, Oven/Range - Gas, Icemaker, Dishwasher, Disposal, Dryer, Cooktop - Down Draft, Water Heater, Washer
Heat Source Natural Gas
Laundry Main Floor
Exterior
Exterior Feature Patio(s), Terrace, Deck(s)
Parking Features Garage - Side Entry
Garage Spaces 13.0
Water Access N
View Garden/Lawn
Roof Type Asbestos Shingle
Street Surface Black Top
Accessibility None
Porch Patio(s), Terrace, Deck(s)
Attached Garage 3
Total Parking Spaces 13
Garage Y
Building
Lot Description Backs to Trees, Corner, Cul-de-sac, Landscaping, Level, No Thru Street, Premium, Trees/Wooded
Story 3+
Sewer Public Sewer
Water Public
Architectural Style Colonial
Level or Stories 3+
Additional Building Above Grade, Below Grade
Structure Type 9'+ Ceilings,2 Story Ceilings,Dry Wall,Beamed Ceilings,Tray Ceilings,Paneled Walls
New Construction N
Schools
Elementary Schools Potomac
Middle Schools Herbert Hoover
High Schools Winston Churchill
School District Montgomery County Public Schools
Others
HOA Fee Include Common Area Maintenance,Management,Reserve Funds
Senior Community No
Tax ID 161002960232
Ownership Fee Simple
SqFt Source Assessor
Security Features Electric Alarm,Security Gate,Smoke Detector
Acceptable Financing Cash, Conventional
Listing Terms Cash, Conventional
Financing Cash,Conventional
Special Listing Condition Standard
Read Less

Bought with Youfeng Y Yang • Evergreen Properties
GET MORE INFORMATION




