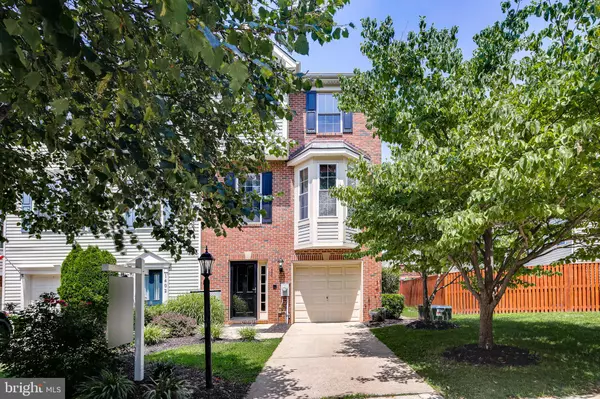For more information regarding the value of a property, please contact us for a free consultation.
1400 STONEHURST DR #49 Annapolis, MD 21409
Want to know what your home might be worth? Contact us for a FREE valuation!

Our team is ready to help you sell your home for the highest possible price ASAP
Key Details
Sold Price $375,000
Property Type Condo
Sub Type Condo/Co-op
Listing Status Sold
Purchase Type For Sale
Square Footage 2,648 sqft
Price per Sqft $141
Subdivision College Parkway Place
MLS Listing ID MDAA394240
Sold Date 08/16/19
Style Colonial
Bedrooms 4
Full Baths 2
Half Baths 1
Condo Fees $115/mo
HOA Y/N N
Abv Grd Liv Area 2,648
Originating Board BRIGHT
Year Built 2000
Annual Tax Amount $4,023
Tax Year 2018
Lot Size 2,320 Sqft
Acres 0.05
Property Description
This freshly painted in neutral palette, move-in ready 3BR 2.5 Bath end-unit townhouse with a garage will give you over 2,600 sq ft of living space to move about and ample parking. Located in a family friendly community in the award-winning Broadneck school district, this home features an open floor plan, gleaming hardwood floors, upgraded kitchen and bathrooms, brand new HVAC system and much more! Open concept living highlights gourmet kitchen with granite counters, custom cabinetry, island w/ seating, ss LG appliances and eat-in area opening to family room with gas fireplace. Upstairs master suite showcases a luxurious bathroom. Downstairs provides a possible fourth bedroom. Welcome Home!
Location
State MD
County Anne Arundel
Zoning R15
Rooms
Main Level Bedrooms 1
Interior
Interior Features Built-Ins, Chair Railings, Combination Dining/Living, Crown Moldings, Family Room Off Kitchen, Kitchen - Eat-In, Kitchen - Island, Primary Bath(s), Recessed Lighting, Upgraded Countertops, Window Treatments, Wood Floors
Hot Water Natural Gas
Heating Heat Pump(s), Forced Air
Cooling Ceiling Fan(s), Central A/C
Flooring Carpet, Tile/Brick, Wood
Fireplaces Number 1
Fireplaces Type Gas/Propane, Mantel(s)
Equipment Dishwasher, Disposal, Exhaust Fan, Icemaker, Microwave, Oven - Self Cleaning, Oven/Range - Gas, Refrigerator, Washer/Dryer Hookups Only, Water Dispenser, Water Heater
Fireplace Y
Window Features Bay/Bow,Screens,Skylights
Appliance Dishwasher, Disposal, Exhaust Fan, Icemaker, Microwave, Oven - Self Cleaning, Oven/Range - Gas, Refrigerator, Washer/Dryer Hookups Only, Water Dispenser, Water Heater
Heat Source Natural Gas
Exterior
Exterior Feature Deck(s)
Parking Features Garage - Front Entry
Garage Spaces 1.0
Amenities Available Tot Lots/Playground
Water Access N
Roof Type Architectural Shingle
Accessibility None
Porch Deck(s)
Attached Garage 1
Total Parking Spaces 1
Garage Y
Building
Story 3+
Sewer Public Sewer
Water Public
Architectural Style Colonial
Level or Stories 3+
Additional Building Above Grade, Below Grade
Structure Type 2 Story Ceilings,9'+ Ceilings,Dry Wall,Vaulted Ceilings
New Construction N
Schools
Elementary Schools Broadneck
Middle Schools Magothy River
High Schools Broadneck
School District Anne Arundel County Public Schools
Others
HOA Fee Include Lawn Maintenance,Snow Removal
Senior Community No
Tax ID 020319690103132
Ownership Condominium
Horse Property N
Special Listing Condition Standard
Read Less

Bought with Suebina Wong • Douglas Realty, LLC
GET MORE INFORMATION




