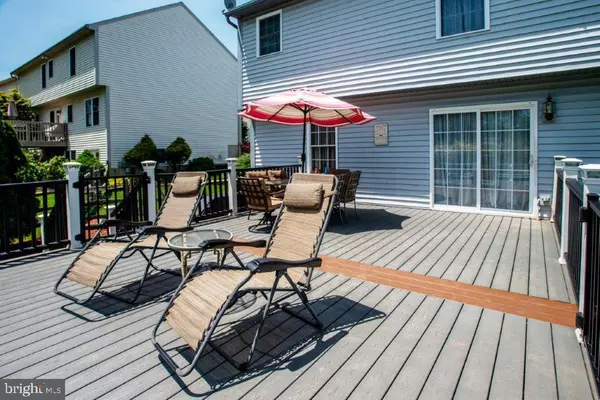For more information regarding the value of a property, please contact us for a free consultation.
153 BIRDSONG WAY Pottstown, PA 19464
Want to know what your home might be worth? Contact us for a FREE valuation!

Our team is ready to help you sell your home for the highest possible price ASAP
Key Details
Sold Price $290,000
Property Type Single Family Home
Sub Type Detached
Listing Status Sold
Purchase Type For Sale
Square Footage 3,279 sqft
Price per Sqft $88
Subdivision Cherry Tree Farms
MLS Listing ID PAMC611348
Sold Date 08/16/19
Style Colonial
Bedrooms 4
Full Baths 2
Half Baths 1
HOA Y/N N
Abv Grd Liv Area 2,529
Originating Board BRIGHT
Year Built 2001
Annual Tax Amount $7,325
Tax Year 2020
Lot Size 9,250 Sqft
Acres 0.21
Lot Dimensions 74.00 x 125.00
Property Description
Pack your bags and move right in and enjoy the pool here this summer. This beautiful Cherry Tree Farms home backs up to the park to enjoy nature and peace from your own back yard oasis. Composite Decking and an above ground pool are off the kitchen through the patio doors, expanding your entertaining and living space to the outdoors. A Grand 2 story tiled entryway opens to the living room and dining rooms with brand new woodlike pergo flooring .Beautiful crown moulding and chair rail in the dining room make this room stand out. The Bright and spacious kitchen has recessed lighting, large center island and nice eating area with a patio door to the backyard deck. Stainless Steel appliances are newer and included in the sale here. Cozy Family Room with corner gas fireplace and lots of light is the perfect place to relax with the family. There is new carpeting in the family room, stairs and all of the second floor. The master suite is more than spacious with vaulted ceiling and an alcove that would be great for a sitting area or a desk . Master bathroom is full of sunshine with windows and a skylight . There is a large jetted soaking tub and stand up shower along with double vanity here to give each their own space. 3 Additional bedrooms share the main hall bathroom that also has a skylight to bring in lots of light and has of space. There is a full finished basement as well to add to your living space too or let the kids play there and keep the upstairs neat and tidy! The homeowner has done everything here so you can just move right in and start enjoying. See attached document for more information regarding submitting offers.
Location
State PA
County Montgomery
Area Upper Pottsgrove Twp (10660)
Zoning R2
Rooms
Basement Full, Fully Finished
Interior
Interior Features Carpet, Ceiling Fan(s), Dining Area, Family Room Off Kitchen, Floor Plan - Traditional, Kitchen - Eat-In, Kitchen - Island, Primary Bath(s), Pantry, Recessed Lighting
Heating Central, Forced Air
Cooling Central A/C
Flooring Carpet, Ceramic Tile, Laminated
Fireplaces Number 1
Equipment Built-In Microwave, Dishwasher, Dryer - Electric, Oven/Range - Electric, Refrigerator, Washer
Appliance Built-In Microwave, Dishwasher, Dryer - Electric, Oven/Range - Electric, Refrigerator, Washer
Heat Source Natural Gas
Exterior
Exterior Feature Deck(s)
Parking Features Garage - Front Entry, Inside Access
Garage Spaces 2.0
Pool Above Ground
Water Access N
Accessibility None
Porch Deck(s)
Attached Garage 2
Total Parking Spaces 2
Garage Y
Building
Story 2
Sewer Public Sewer
Water Public
Architectural Style Colonial
Level or Stories 2
Additional Building Above Grade, Below Grade
New Construction N
Schools
High Schools Pottsgrove Senior
School District Pottsgrove
Others
Senior Community No
Tax ID 60-00-00005-385
Ownership Fee Simple
SqFt Source Assessor
Special Listing Condition Standard
Read Less

Bought with Alison F Maguire • KW Greater West Chester
GET MORE INFORMATION




