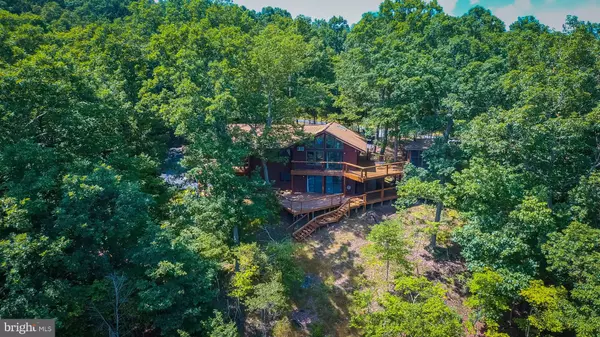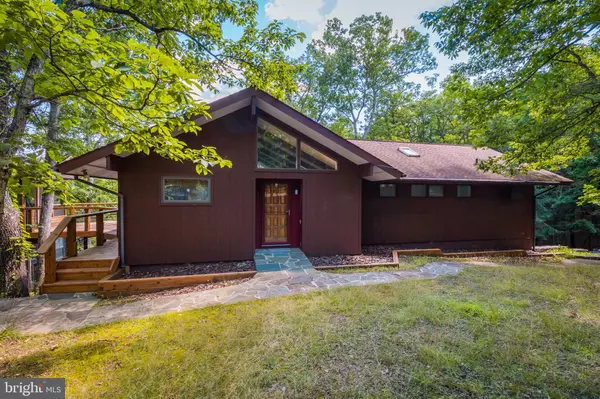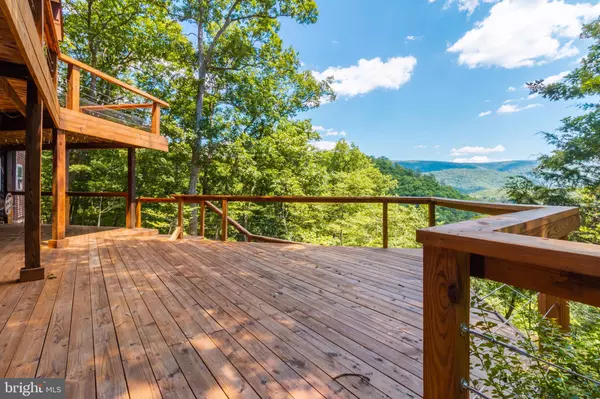For more information regarding the value of a property, please contact us for a free consultation.
857 PIONEER TRL Great Cacapon, WV 25422
Want to know what your home might be worth? Contact us for a FREE valuation!

Our team is ready to help you sell your home for the highest possible price ASAP
Key Details
Sold Price $245,000
Property Type Single Family Home
Sub Type Detached
Listing Status Sold
Purchase Type For Sale
Square Footage 3,080 sqft
Price per Sqft $79
Subdivision River Ridge
MLS Listing ID WVMO115556
Sold Date 08/15/19
Style Chalet
Bedrooms 2
Full Baths 3
HOA Y/N N
Abv Grd Liv Area 2,200
Originating Board BRIGHT
Year Built 1980
Annual Tax Amount $970
Tax Year 2019
Lot Size 5.630 Acres
Acres 5.63
Property Description
Gorgeous View! in Almost Heaven WV. This home has been updated with granite counters, wood, tile, and new carpet flooring, new lighting, and freshly painted interior. Home features: 2 BRs, Den or 3rd BR, 3 BAs, Great Room with cathedral ceiling accented with wood beams, and skylights Plus a stone hearth if you want to add a wood stove. Gourmet kitchen w/stainless steel appliances and lots of cabinets. 2 car garage and large multilevel decks & gazebo to enjoy the view and entertain your family & guests. This home is very bright with lots of windows. PLUS you have access to the common lot along the Cacapon River where you can fish, swim, kayak, or grab your inner tube and float down the river. Gated community in River Ridge Subdivision. 5.63 acres but little grass to mow. Spend your time enjoying your get-a-way or full time residence.
Location
State WV
County Morgan
Zoning 101
Rooms
Other Rooms Bedroom 2, Family Room, Den, Bedroom 1, Great Room, Bathroom 1, Bathroom 2, Bathroom 3
Basement Full, Connecting Stairway, Daylight, Partial
Main Level Bedrooms 2
Interior
Interior Features Attic, Attic/House Fan, Carpet, Ceiling Fan(s), Entry Level Bedroom, Exposed Beams, Floor Plan - Open, Primary Bath(s), Skylight(s), Soaking Tub, Upgraded Countertops, Walk-in Closet(s), Window Treatments, Wood Floors
Heating Baseboard - Electric, Ceiling
Cooling Ceiling Fan(s), Wall Unit
Flooring Ceramic Tile, Carpet, Wood
Equipment Built-In Microwave, Dishwasher, Dryer, Icemaker, Microwave, Oven/Range - Electric, Refrigerator, Stainless Steel Appliances, Washer
Appliance Built-In Microwave, Dishwasher, Dryer, Icemaker, Microwave, Oven/Range - Electric, Refrigerator, Stainless Steel Appliances, Washer
Heat Source Electric
Laundry Basement
Exterior
Exterior Feature Deck(s)
Parking Features Basement Garage, Garage - Side Entry, Garage Door Opener
Garage Spaces 2.0
Water Access Y
View Mountain, Panoramic
Roof Type Architectural Shingle
Accessibility None
Porch Deck(s)
Total Parking Spaces 2
Garage Y
Building
Story 2
Sewer Septic Exists
Water Well
Architectural Style Chalet
Level or Stories 2
Additional Building Above Grade, Below Grade
Structure Type 9'+ Ceilings,Beamed Ceilings,Cathedral Ceilings
New Construction N
Schools
School District Morgan County Schools
Others
Senior Community No
Tax ID 0429005800000000
Ownership Fee Simple
SqFt Source Estimated
Special Listing Condition Standard
Read Less

Bought with Teresa L. White-Curtis • Perry Realty, LLC



