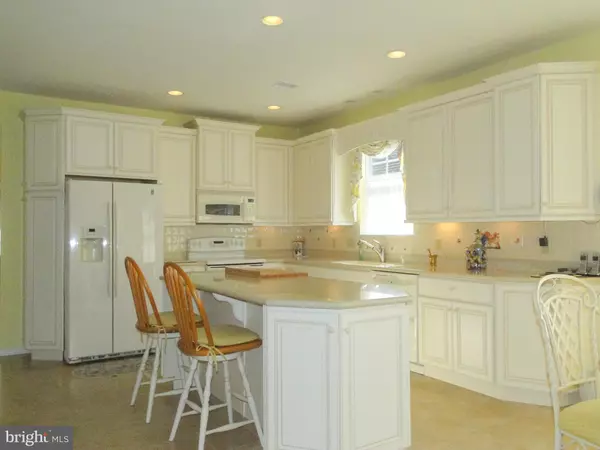For more information regarding the value of a property, please contact us for a free consultation.
1307 CREEKSIDE LN Quakertown, PA 18951
Want to know what your home might be worth? Contact us for a FREE valuation!

Our team is ready to help you sell your home for the highest possible price ASAP
Key Details
Sold Price $389,900
Property Type Single Family Home
Sub Type Detached
Listing Status Sold
Purchase Type For Sale
Square Footage 3,142 sqft
Price per Sqft $124
Subdivision Renaissance Morgan C
MLS Listing ID PABU473778
Sold Date 08/15/19
Style Ranch/Rambler
Bedrooms 2
Full Baths 2
HOA Fees $220/mo
HOA Y/N Y
Abv Grd Liv Area 2,005
Originating Board BRIGHT
Year Built 2007
Annual Tax Amount $6,631
Tax Year 2019
Lot Size 7,405 Sqft
Acres 0.17
Lot Dimensions 61.00 x 120.00
Property Description
Be prepared to be WOWED with all the upgrades in this Exceptionally Well Maintained Ranch Style Home in the popular Renaissance at Morgan Creek, a 55+ Community. Every detail was considered to make this home have a luxurious feel. Upon entering the home you will notice the Sun illuminates all rooms through the Large Windows. Features include a Formal Dining Room and a Very Spacious Island Kitchen with Breakfast Area complete with Upgraded 42 inch Cabinets, Title Backsplash, Corian Countertops, Pantry, B/I Convection Microwave, Dishwasher and More. The Great Room/Living Room with Hardwood Floors and Gas Fireplace boasts a Cathedral Ceiling that gives this home a true open floor plan that flows perfectly. The Fabulous Master Suite with Tray Ceiling offers a Large Walk-In Closet, Tiled Bath with Double Vanity and Tiled Step-In Shower. Completing the 1st Floor is the Large 2nd Bedroom, Hall Bath, Office with Gorgeous Built-ins and Laundry Room with Corian Counter/Tub. The Full Finished Basement has approx. 1137 Sq Ft. of Living Space and Storage Closets Galore PLUS approx. 210 sq ft. of Unfinished Area for a Workshop or Additional Storage. Outside you can relax on the Deck with a good book or entertain guests on the Large Patio and Deck. The 2 Car Garage, Deck Awning, Generator and Beautiful Landscaping add to the appeal! The Clubhouse is the perfect place to gather. What a comfortable place to live, you will feel like you re staying in a high-end resort. HOA includes Lawn Care, Snow Removal, Trash Removal, In-ground Pool, Gym and other Amenities for your Entertainment. Close to highways, restaurants and shopping. This is a MUST SEE HOME, It's JUST BEAUTIFUL.
Location
State PA
County Bucks
Area Richland Twp (10136)
Zoning RA
Rooms
Other Rooms Living Room, Dining Room, Primary Bedroom, Bedroom 2, Kitchen, Laundry, Office
Basement Full, Fully Finished, Sump Pump
Main Level Bedrooms 2
Interior
Interior Features Breakfast Area, Built-Ins, Carpet, Central Vacuum, Intercom, Kitchen - Island, Primary Bath(s), Recessed Lighting, Stall Shower, Store/Office, Walk-in Closet(s), Water Treat System, Window Treatments, Wood Floors
Heating Heat Pump - Gas BackUp, Humidifier
Cooling Central A/C
Flooring Carpet, Hardwood, Tile/Brick, Vinyl
Fireplaces Number 1
Fireplaces Type Gas/Propane
Equipment Built-In Microwave, Central Vacuum, Dishwasher, Disposal, Microwave, Oven - Self Cleaning, Oven/Range - Electric, Stainless Steel Appliances, Water Conditioner - Owned, Water Heater
Fireplace Y
Window Features Insulated
Appliance Built-In Microwave, Central Vacuum, Dishwasher, Disposal, Microwave, Oven - Self Cleaning, Oven/Range - Electric, Stainless Steel Appliances, Water Conditioner - Owned, Water Heater
Heat Source Natural Gas
Laundry Main Floor
Exterior
Parking Features Garage - Front Entry, Garage Door Opener
Garage Spaces 2.0
Utilities Available Cable TV, Under Ground
Amenities Available Club House, Swimming Pool
Water Access N
Roof Type Asphalt
Accessibility None
Attached Garage 2
Total Parking Spaces 2
Garage Y
Building
Story 1
Sewer Public Sewer
Water Public, Conditioner
Architectural Style Ranch/Rambler
Level or Stories 1
Additional Building Above Grade, Below Grade
Structure Type 9'+ Ceilings,Tray Ceilings,Vaulted Ceilings
New Construction N
Schools
School District Quakertown Community
Others
Pets Allowed Y
HOA Fee Include Common Area Maintenance,Lawn Maintenance,Pool(s),Snow Removal,Trash
Senior Community Yes
Age Restriction 55
Tax ID 36-056-146
Ownership Fee Simple
SqFt Source Assessor
Security Features Security System
Acceptable Financing Cash, Conventional, FHA, VA
Listing Terms Cash, Conventional, FHA, VA
Financing Cash,Conventional,FHA,VA
Special Listing Condition Standard
Pets Allowed Cats OK, Dogs OK, Number Limit
Read Less

Bought with Melanie Henderson • RE/MAX 440 - Doylestown
GET MORE INFORMATION




