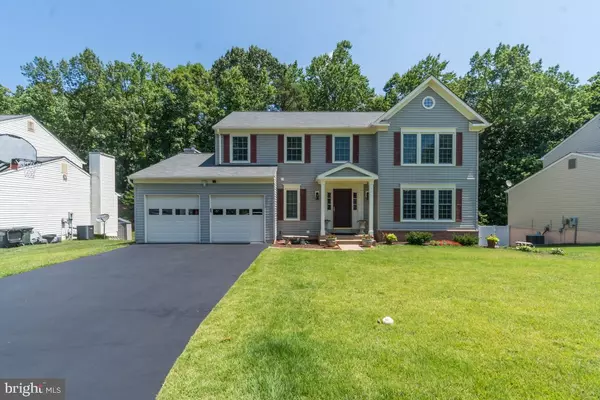For more information regarding the value of a property, please contact us for a free consultation.
32 WILLOW GLEN CT Stafford, VA 22554
Want to know what your home might be worth? Contact us for a FREE valuation!

Our team is ready to help you sell your home for the highest possible price ASAP
Key Details
Sold Price $416,000
Property Type Single Family Home
Sub Type Detached
Listing Status Sold
Purchase Type For Sale
Square Footage 3,190 sqft
Price per Sqft $130
Subdivision Summerwood
MLS Listing ID VAST213212
Sold Date 08/15/19
Style Colonial,Traditional
Bedrooms 4
Full Baths 3
Half Baths 1
HOA Y/N N
Abv Grd Liv Area 2,458
Originating Board BRIGHT
Year Built 1998
Annual Tax Amount $3,469
Tax Year 2018
Lot Size 10,001 Sqft
Acres 0.23
Property Description
Immaculate and updated! This charming 4BR, 3.5BA home features an updated kitchen with granite counters, large island with room for seating, and SS appliances. Master bathroom, hall bath and powder room have all been updated with designer fixtures, counters and tile work. Finished basement rec room with plush carpet and recessed lighting, basement also features a full bath and ample storage. Recently updated HVAC system and water heater. Gorgeous, private back yard that backs to trees and features a large deck with privacy screens and a shed for extra storage. Fresh paint, new carpet and sealed driveway- this beautiful home has been well cared for and has everything, there's nothing left to do but enjoy!
Location
State VA
County Stafford
Zoning R1
Rooms
Basement Full, Rear Entrance
Interior
Interior Features Ceiling Fan(s), Chair Railings, Crown Moldings, Family Room Off Kitchen, Formal/Separate Dining Room, Kitchen - Island, Primary Bath(s), Soaking Tub, Walk-in Closet(s)
Hot Water Electric
Heating Heat Pump(s)
Cooling None
Flooring Ceramic Tile, Hardwood, Carpet
Fireplaces Number 1
Fireplaces Type Gas/Propane
Fireplace Y
Heat Source Electric
Exterior
Exterior Feature Deck(s), Patio(s)
Parking Features Garage - Front Entry, Garage Door Opener
Garage Spaces 2.0
Utilities Available Cable TV, Electric Available, Phone
Water Access N
Roof Type Architectural Shingle
Accessibility None
Porch Deck(s), Patio(s)
Attached Garage 2
Total Parking Spaces 2
Garage Y
Building
Story 3+
Sewer Public Sewer
Water Public
Architectural Style Colonial, Traditional
Level or Stories 3+
Additional Building Above Grade, Below Grade
New Construction N
Schools
Elementary Schools Stafford
Middle Schools Stafford
High Schools Brooke Point
School District Stafford County Public Schools
Others
Pets Allowed Y
Senior Community No
Tax ID 30-M2-3-A-215
Ownership Fee Simple
SqFt Source Assessor
Special Listing Condition Standard
Pets Allowed No Pet Restrictions
Read Less

Bought with Jason Cheperdak • Samson Properties
GET MORE INFORMATION




