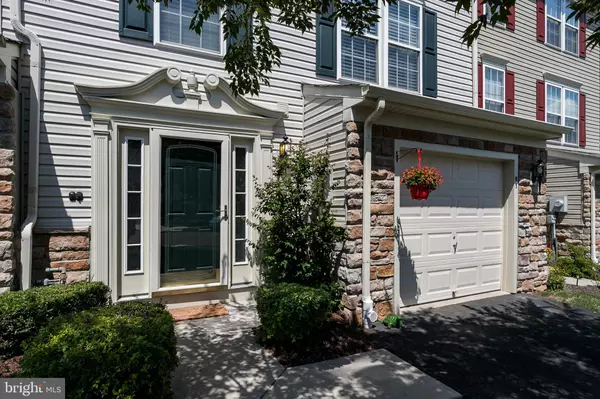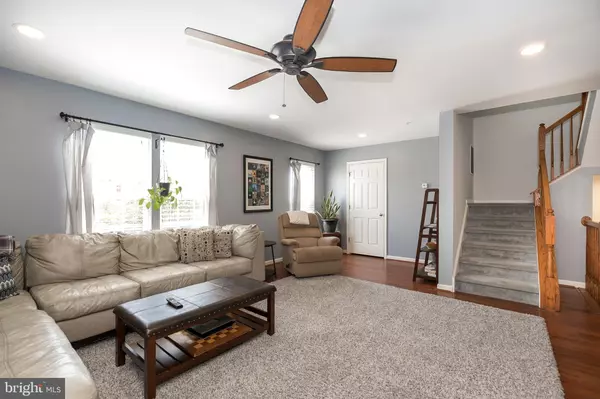For more information regarding the value of a property, please contact us for a free consultation.
81 BROOKVIEW LN Pottstown, PA 19464
Want to know what your home might be worth? Contact us for a FREE valuation!

Our team is ready to help you sell your home for the highest possible price ASAP
Key Details
Sold Price $205,000
Property Type Townhouse
Sub Type Interior Row/Townhouse
Listing Status Sold
Purchase Type For Sale
Square Footage 2,994 sqft
Price per Sqft $68
Subdivision Sunnybrook
MLS Listing ID PAMC616520
Sold Date 08/15/19
Style Straight Thru
Bedrooms 3
Full Baths 2
Half Baths 1
HOA Fees $137/mo
HOA Y/N Y
Abv Grd Liv Area 2,394
Originating Board BRIGHT
Year Built 2005
Annual Tax Amount $4,933
Tax Year 2020
Lot Size 2,524 Sqft
Acres 0.06
Lot Dimensions 24.00 x 0.00
Property Description
Welcome to 81 Brookview Ln! This gorgeous 3 bedroom 2.5 bath townhouse located in the desirable neighborhood of Sunnybrook! This home has a great open floor plan for entertaining on 3 levels. Step inside the ground level Foyer with spacious a Family Room, this level includes Laundry, half bath and garage entrance. Make you way up the steps to the OPEN main floor living that boasts wide plank laminate floor, NEW recessed lighting, NEW ceiling fans and fresh coat of paint. The kitchen features lots of counter and prep space, large dining area. Step outside onto the deck and imagine yourself enjoying backyard barbecues, relaxing or enjoying an evening over looking the open space. The second level features 3 generously sized bedrooms. The Master Bedroom with double vanity, stall shower, soaking tub and walk-in closet. The 2 additional bedrooms, hall bath and NEW hall flooring complete this level. The low monthly HOA fee completes this great property waiting for you! Easy access to major roads, shopping and entertainment! Make your appointment today!!
Location
State PA
County Montgomery
Area Lower Pottsgrove Twp (10642)
Zoning R1
Rooms
Basement Full
Interior
Interior Features Breakfast Area, Carpet, Ceiling Fan(s), Dining Area, Floor Plan - Open, Floor Plan - Traditional, Kitchen - Eat-In, Kitchen - Island, Kitchen - Table Space, Primary Bath(s), Pantry, Recessed Lighting, Soaking Tub, Stall Shower, Tub Shower, Walk-in Closet(s)
Hot Water Natural Gas
Cooling Central A/C
Flooring Carpet, Laminated
Fireplace N
Heat Source Natural Gas
Exterior
Parking Features Garage - Front Entry
Garage Spaces 1.0
Utilities Available Cable TV
Water Access N
View Trees/Woods
Roof Type Shingle
Accessibility None
Attached Garage 1
Total Parking Spaces 1
Garage Y
Building
Lot Description Backs - Open Common Area, Backs to Trees
Story 3+
Sewer Public Sewer
Water Public
Architectural Style Straight Thru
Level or Stories 3+
Additional Building Above Grade, Below Grade
Structure Type Dry Wall
New Construction N
Schools
School District Pottsgrove
Others
HOA Fee Include Common Area Maintenance,Lawn Maintenance,Reserve Funds,Snow Removal,Trash
Senior Community No
Tax ID 42-00-00473-196
Ownership Fee Simple
SqFt Source Assessor
Acceptable Financing Cash, Conventional, FHA, VA
Listing Terms Cash, Conventional, FHA, VA
Financing Cash,Conventional,FHA,VA
Special Listing Condition Standard
Read Less

Bought with Karan K Hivale • Weichert, Realtors - Cornerstone
GET MORE INFORMATION




