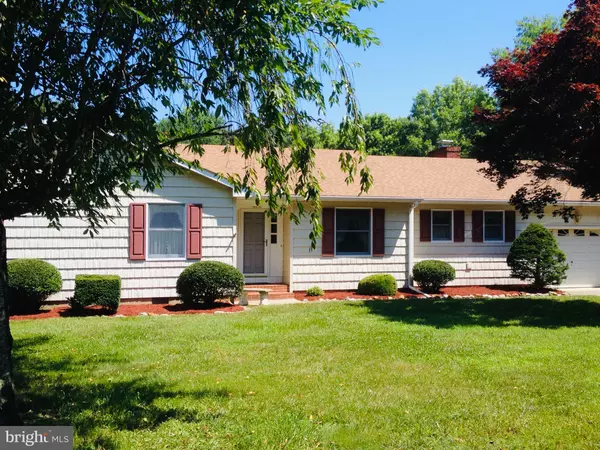For more information regarding the value of a property, please contact us for a free consultation.
5118 KILLENS POND RD Felton, DE 19943
Want to know what your home might be worth? Contact us for a FREE valuation!

Our team is ready to help you sell your home for the highest possible price ASAP
Key Details
Sold Price $225,000
Property Type Single Family Home
Sub Type Detached
Listing Status Sold
Purchase Type For Sale
Square Footage 1,798 sqft
Price per Sqft $125
Subdivision None Available
MLS Listing ID DEKT229986
Sold Date 08/13/19
Style Ranch/Rambler
Bedrooms 3
Full Baths 2
Half Baths 1
HOA Y/N N
Originating Board BRIGHT
Year Built 1978
Annual Tax Amount $829
Tax Year 2019
Lot Size 1.100 Acres
Acres 1.1
Lot Dimensions 1.00 x 0.00
Property Description
Location! Location! Location! This one-owner ranch-style home has been lovingly maintained and is ready for its next owner. Situated on 1.1 acres and located near the entrance to Killens Pond State Park . This 3 Bedroom, 2.5 Bathroom home comes with a gorgeous stone fireplace in the family room and a wood burning stove in a separate living room / formal dining room. The view from the breakfast nook looks out towards pine trees, which line a walking trail that leads directly into the park. Brand new septic. No HOA fees! Perfect for first-time home buyers as well as retirees - so bring your boats and campers. This home is conveniently located to schools, shopping, Dover AFB, and of course, Killens Pond State Park along with its available amenities that include boating, fishing, hiking, playgrounds, picnic areas and a Water Park and a Nature Center that overlooks the pond. Seller is including a ! year American Home Shield Warranty! The location of this home is perfect, so schedule your appointment today!
Location
State DE
County Kent
Area Lake Forest (30804)
Zoning AC
Rooms
Other Rooms Living Room, Dining Room, Primary Bedroom, Bedroom 2, Bedroom 3, Kitchen, Family Room, Breakfast Room, Laundry
Main Level Bedrooms 3
Interior
Interior Features Kitchen - Country, Primary Bath(s)
Hot Water Electric
Heating Heat Pump - Electric BackUp, Baseboard - Electric, Wood Burn Stove
Cooling Central A/C
Flooring Carpet, Hardwood, Vinyl
Fireplaces Number 2
Fireplaces Type Fireplace - Glass Doors, Mantel(s), Stone
Equipment Dishwasher, Dryer, Oven/Range - Gas, Range Hood, Refrigerator, Washer, Water Heater
Furnishings Partially
Fireplace Y
Appliance Dishwasher, Dryer, Oven/Range - Gas, Range Hood, Refrigerator, Washer, Water Heater
Heat Source Electric
Exterior
Exterior Feature Deck(s)
Parking Features Garage - Front Entry, Inside Access, Oversized
Garage Spaces 5.0
Water Access N
Roof Type Architectural Shingle
Accessibility None
Porch Deck(s)
Attached Garage 1
Total Parking Spaces 5
Garage Y
Building
Lot Description Backs - Parkland, Backs to Trees, Front Yard, Open, SideYard(s)
Story 1
Foundation Crawl Space
Sewer On Site Septic, Gravity Sept Fld
Water Well
Architectural Style Ranch/Rambler
Level or Stories 1
Additional Building Above Grade, Below Grade
New Construction N
Schools
School District Lake Forest
Others
Senior Community No
Tax ID SM-00-14900-01-0806-000
Ownership Fee Simple
SqFt Source Assessor
Acceptable Financing Conventional, FHA, VA, USDA
Listing Terms Conventional, FHA, VA, USDA
Financing Conventional,FHA,VA,USDA
Special Listing Condition Standard
Read Less

Bought with Crystal Calderon • RE/MAX Horizons
GET MORE INFORMATION




