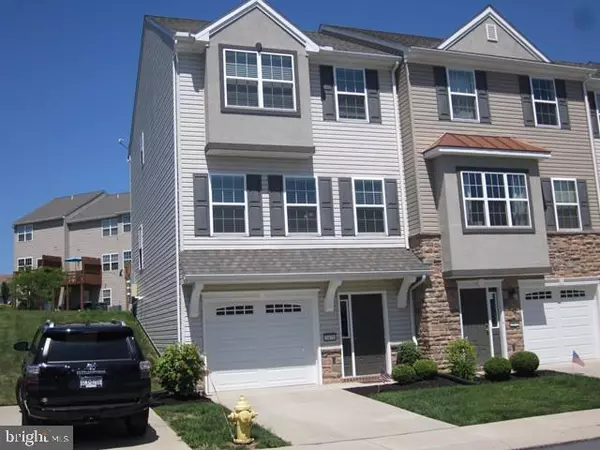For more information regarding the value of a property, please contact us for a free consultation.
2475 SCHULTZ WAY York, PA 17402
Want to know what your home might be worth? Contact us for a FREE valuation!

Our team is ready to help you sell your home for the highest possible price ASAP
Key Details
Sold Price $160,000
Property Type Condo
Sub Type Condo/Co-op
Listing Status Sold
Purchase Type For Sale
Square Footage 1,459 sqft
Price per Sqft $109
Subdivision Ivy Greens Condominiums
MLS Listing ID PAYK121260
Sold Date 08/14/19
Style Colonial
Bedrooms 3
Full Baths 2
Half Baths 1
Condo Fees $93/mo
HOA Y/N Y
Abv Grd Liv Area 1,456
Originating Board BRIGHT
Year Built 2015
Annual Tax Amount $4,258
Tax Year 2019
Property Description
Don't miss out on this spacious condo in Dallastown Schools. End unit with open floor plan, 9 foot ceilings and room to entertain. Located in Ivy Green just minutes from Interstate 83 makes the location ideal for commuters. Within walking distance of the township public park and well located to shopping, restaurants and entertainment. Built in 2015, There are six plus years remaining on the owners structural warranty which will transfer to the new buyers. Main living level consists of a center island bar. with granite counter tops and breakfast bar, 42 inch cabinets and all major kitchen appliances. Living room area exits onto the rear deck which is ideal for summer entertaining. Open dining room area off of the kitchen allows liquid flow while entertaining. Master bedroom suite has tray ceiling, separate bath with double sink vanity, walk in shower and closet. Complimented by two additional bedrooms, both with ceiling fans and privacy. The lower level has a family room or office area that measures a comfortable 13 by 15 feet. Isn't it time you enjoyed the ease of condo living ? Allow others the upkeep of the lot and exterior while you enjoy the comfort and ease of relaxation.Call today to view this spacious unit.
Location
State PA
County York
Area York Twp (15254)
Zoning RH
Rooms
Other Rooms Living Room, Dining Room, Primary Bedroom, Bedroom 2, Bedroom 3, Kitchen, Game Room, Foyer
Basement Full
Interior
Interior Features Ceiling Fan(s), Combination Kitchen/Dining, Combination Kitchen/Living, Primary Bath(s), Pantry, Upgraded Countertops, Walk-in Closet(s), Kitchen - Island, Kitchen - Eat-In
Hot Water Electric
Heating Forced Air, Heat Pump - Gas BackUp
Cooling Central A/C
Flooring Carpet, Vinyl, Laminated
Equipment Built-In Microwave, Dishwasher, Disposal, Refrigerator, Water Heater, Washer/Dryer Hookups Only, Range Hood, Oven/Range - Gas
Fireplace N
Window Features Double Pane
Appliance Built-In Microwave, Dishwasher, Disposal, Refrigerator, Water Heater, Washer/Dryer Hookups Only, Range Hood, Oven/Range - Gas
Heat Source Natural Gas
Laundry Hookup, Lower Floor
Exterior
Parking Features Basement Garage, Built In, Garage - Front Entry, Garage Door Opener
Garage Spaces 2.0
Amenities Available None
Water Access N
Roof Type Asphalt
Accessibility 2+ Access Exits, 48\"+ Halls, Accessible Switches/Outlets
Attached Garage 1
Total Parking Spaces 2
Garage Y
Building
Story 3+
Sewer Public Sewer
Water Public
Architectural Style Colonial
Level or Stories 3+
Additional Building Above Grade, Below Grade
Structure Type 9'+ Ceilings,Dry Wall,Tray Ceilings
New Construction N
Schools
Elementary Schools York Township
Middle Schools Dallastown Area
High Schools Dallastown Area
School District Dallastown Area
Others
Pets Allowed Y
HOA Fee Include Lawn Maintenance,Snow Removal,Common Area Maintenance
Senior Community No
Tax ID 54-000-02-0030-00-C0057
Ownership Condominium
Security Features Electric Alarm,24 hour security
Acceptable Financing Cash, Conventional
Horse Property N
Listing Terms Cash, Conventional
Financing Cash,Conventional
Special Listing Condition Standard
Pets Allowed Cats OK, Dogs OK, Number Limit
Read Less

Bought with Suzanne Falci • Coldwell Banker Realty
GET MORE INFORMATION




