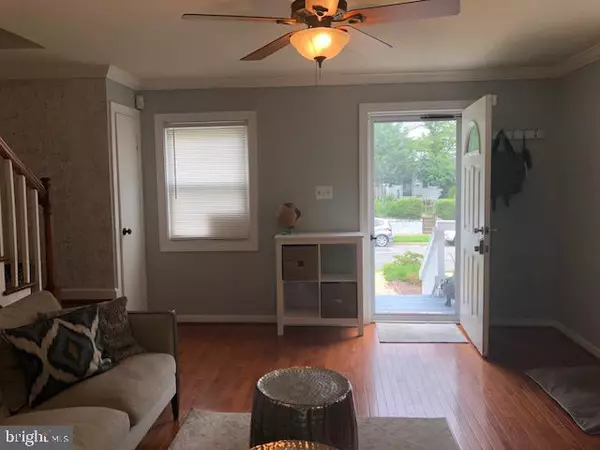For more information regarding the value of a property, please contact us for a free consultation.
2203 ARLINGTON TER Alexandria, VA 22303
Want to know what your home might be worth? Contact us for a FREE valuation!

Our team is ready to help you sell your home for the highest possible price ASAP
Key Details
Sold Price $415,000
Property Type Single Family Home
Sub Type Twin/Semi-Detached
Listing Status Sold
Purchase Type For Sale
Square Footage 1,020 sqft
Price per Sqft $406
Subdivision Huntington
MLS Listing ID VAFX1071202
Sold Date 08/02/19
Style Colonial
Bedrooms 2
Full Baths 1
Half Baths 1
HOA Y/N N
Abv Grd Liv Area 816
Originating Board BRIGHT
Year Built 1947
Annual Tax Amount $4,668
Tax Year 2019
Lot Size 3,375 Sqft
Acres 0.08
Property Description
Welcome Home! Charming duplex less than a mile to Huntington Metro (yellow line) and minutes to Old Town, Alexandria, the new Amazon HQ at National Landing, and Woodrow Wilson Bridge to National Harbor and beyond! Renovated kitchen features maple cabinets, Corian countertops, modern backsplash, and white GE appliances including gas stove. Hardwood floors on main and upper levels are low maintenance. New roof 2016, newer windows, and tons of natural light throughout. Two spacious bedrooms with lighted ceiling fans and ample closet space. Beautifully renovated full bathroom on the upper level has modern white subway tile and shower niche. A linen closet in the hallway completes this level. Large, fully fenced flat backyard with some landscaping and plantings ready for a gardener's touch. Rear deck for BBQing and entertaining conveys "As Is." Covered front porch and ample off-street parking at the side of the house. Newly built levee with landscaping and walking trail at nearby Huntington Park. No HOA! Commuters dream close to I-495 and Rt. 1. Please call alternate agent, Sue Burdin, at (703) 623-8869 with any questions.
Location
State VA
County Fairfax
Zoning 180
Rooms
Other Rooms Living Room, Dining Room, Bedroom 2, Kitchen, Family Room, Bedroom 1, Laundry, Bathroom 1
Basement Daylight, Partial, Connecting Stairway, Partially Finished, Sump Pump, Water Proofing System
Interior
Interior Features Attic, Ceiling Fan(s), Chair Railings, Combination Dining/Living, Crown Moldings, Floor Plan - Traditional, Kitchen - Galley, Tub Shower, Walk-in Closet(s), Wood Floors
Hot Water Natural Gas
Heating Central, Forced Air
Cooling Central A/C, Ceiling Fan(s), Programmable Thermostat
Flooring Hardwood, Ceramic Tile
Equipment Built-In Microwave, Dishwasher, Disposal, Dryer - Electric, Oven/Range - Gas, Refrigerator, Washer, Water Heater, Dryer, Oven - Single
Fireplace N
Appliance Built-In Microwave, Dishwasher, Disposal, Dryer - Electric, Oven/Range - Gas, Refrigerator, Washer, Water Heater, Dryer, Oven - Single
Heat Source Natural Gas
Laundry Basement
Exterior
Exterior Feature Deck(s), Porch(es)
Fence Rear, Fully
Water Access N
Roof Type Shingle,Asphalt
Accessibility None
Porch Deck(s), Porch(es)
Garage N
Building
Lot Description Level, Landscaping
Story 3+
Sewer Public Sewer
Water Public
Architectural Style Colonial
Level or Stories 3+
Additional Building Above Grade, Below Grade
New Construction N
Schools
Elementary Schools Cameron
Middle Schools Twain
High Schools Edison
School District Fairfax County Public Schools
Others
Senior Community No
Tax ID 0831 14B 0063A
Ownership Fee Simple
SqFt Source Estimated
Special Listing Condition Standard
Read Less

Bought with Sheila Walter • Coldwell Banker Realty - Washington
GET MORE INFORMATION




