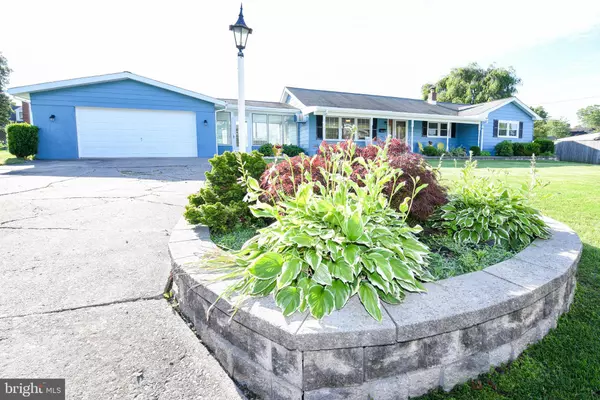For more information regarding the value of a property, please contact us for a free consultation.
2604 PALMER AVE Bristol, PA 19007
Want to know what your home might be worth? Contact us for a FREE valuation!

Our team is ready to help you sell your home for the highest possible price ASAP
Key Details
Sold Price $265,000
Property Type Single Family Home
Sub Type Detached
Listing Status Sold
Purchase Type For Sale
Square Footage 1,446 sqft
Price per Sqft $183
Subdivision Landreth Manor
MLS Listing ID PABU472156
Sold Date 08/09/19
Style Ranch/Rambler
Bedrooms 3
Full Baths 2
HOA Y/N N
Abv Grd Liv Area 1,446
Originating Board BRIGHT
Year Built 1958
Annual Tax Amount $5,801
Tax Year 2018
Lot Dimensions 100.00 x 90.00
Property Description
Don't miss the opportunity to own this beauty in Landreth Manor. Pull up and notice the curb appeal with nice front lawn large porch and beautiful landscaping. This home offers one floor living at its finest. The entire home has just been updated. Brand new windows, new central air conditioning, new carpets and flooring throughout, new doors, new bathrooms all freshly painted inside and out. You just need to pack your bags and move e right in. Enter into the large open living room connecting to the dining and kitchen area. The kitchen boast oak cabinets with granite countertips and a nice breakfast bar. There is a master bedroom with its own master bath, two other nice size bedrooms , the new shared bath and a laundry area off of the bedrooms. That's not all there is a Floorida room connecting the house and the two car garage. Enjoy the front and back wall of window and imagine relaxing in a location where you can see both the front lawn and the large back yard. The large rear yard is great for entertaining or gardening. There is a full unfinished basement for your added storage. Make your appointment today! You just may have found your new home!!
Location
State PA
County Bucks
Area Bristol Twp (10105)
Zoning R2
Rooms
Other Rooms Living Room, Dining Room, Kitchen, Sun/Florida Room
Basement Full
Main Level Bedrooms 3
Interior
Interior Features Attic, Breakfast Area, Carpet, Ceiling Fan(s), Combination Kitchen/Dining, Dining Area, Kitchen - Island, Primary Bath(s), Recessed Lighting, Stall Shower, Upgraded Countertops, Wood Floors
Heating Baseboard - Hot Water
Cooling Central A/C, Ceiling Fan(s)
Flooring Hardwood, Carpet
Equipment Built-In Microwave, Built-In Range, Dishwasher, Disposal, Oven/Range - Electric, Refrigerator, Washer, Dryer
Furnishings No
Window Features Energy Efficient
Appliance Built-In Microwave, Built-In Range, Dishwasher, Disposal, Oven/Range - Electric, Refrigerator, Washer, Dryer
Heat Source Oil
Exterior
Parking Features Built In, Garage - Front Entry
Garage Spaces 2.0
Water Access N
Roof Type Shingle
Accessibility None
Attached Garage 2
Total Parking Spaces 2
Garage Y
Building
Story 1
Sewer Public Sewer
Water Public
Architectural Style Ranch/Rambler
Level or Stories 1
Additional Building Above Grade, Below Grade
New Construction N
Schools
High Schools Truman Senior
School District Bristol Township
Others
Pets Allowed Y
Senior Community No
Tax ID 05-078-045-001
Ownership Fee Simple
SqFt Source Assessor
Acceptable Financing Conventional, FHA, VA
Horse Property N
Listing Terms Conventional, FHA, VA
Financing Conventional,FHA,VA
Special Listing Condition Standard
Pets Allowed No Pet Restrictions
Read Less

Bought with Rena A Reali-Urglavitch • Long & Foster Real Estate, Inc.
GET MORE INFORMATION




