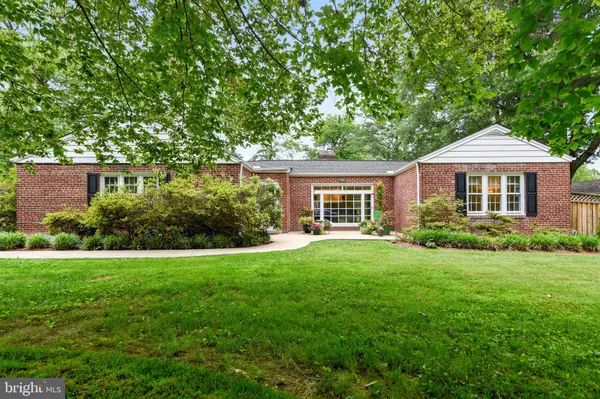For more information regarding the value of a property, please contact us for a free consultation.
4904 STILLWELL AVE Alexandria, VA 22309
Want to know what your home might be worth? Contact us for a FREE valuation!

Our team is ready to help you sell your home for the highest possible price ASAP
Key Details
Sold Price $505,200
Property Type Single Family Home
Sub Type Detached
Listing Status Sold
Purchase Type For Sale
Square Footage 1,514 sqft
Price per Sqft $333
Subdivision Woodlawn Manor
MLS Listing ID VAFX1068044
Sold Date 08/09/19
Style Ranch/Rambler
Bedrooms 3
Full Baths 2
HOA Y/N N
Abv Grd Liv Area 1,514
Originating Board BRIGHT
Year Built 1950
Annual Tax Amount $4,890
Tax Year 2019
Lot Size 0.505 Acres
Acres 0.5
Property Description
Darling rambler on a large ,lushly landscaped, flat lot has been freshly painted throughout. Large light filled living room with hardwood floors opens on to an inviting sun room. Generous room sizes & updated baths. Excellent location surrounded by Grist Mill park and a local golf course. Recent improvements include a new HVAC system ,new roof & fence.
Location
State VA
County Fairfax
Zoning 120
Rooms
Other Rooms Living Room, Dining Room, Primary Bedroom, Bedroom 2, Bedroom 3, Kitchen, Bathroom 2, Primary Bathroom
Basement Partial
Main Level Bedrooms 3
Interior
Interior Features Crown Moldings, Wood Floors, Ceiling Fan(s)
Hot Water Natural Gas
Heating Forced Air
Cooling Central A/C, Ceiling Fan(s)
Flooring Hardwood
Fireplaces Number 1
Fireplaces Type Mantel(s), Fireplace - Glass Doors, Gas/Propane
Equipment Dishwasher, Disposal, Stove, Refrigerator, Washer, Dryer
Fireplace Y
Appliance Dishwasher, Disposal, Stove, Refrigerator, Washer, Dryer
Heat Source Natural Gas
Laundry Basement
Exterior
Water Access N
Accessibility None
Garage N
Building
Story 2
Sewer Public Sewer
Water Public
Architectural Style Ranch/Rambler
Level or Stories 2
Additional Building Above Grade, Below Grade
New Construction N
Schools
Elementary Schools Washington Mill
Middle Schools Whitman
High Schools Mount Vernon
School District Fairfax County Public Schools
Others
Senior Community No
Tax ID 1101 05 0067
Ownership Fee Simple
SqFt Source Assessor
Special Listing Condition Standard
Read Less

Bought with Ann A Duff • McEnearney Associates, Inc.



