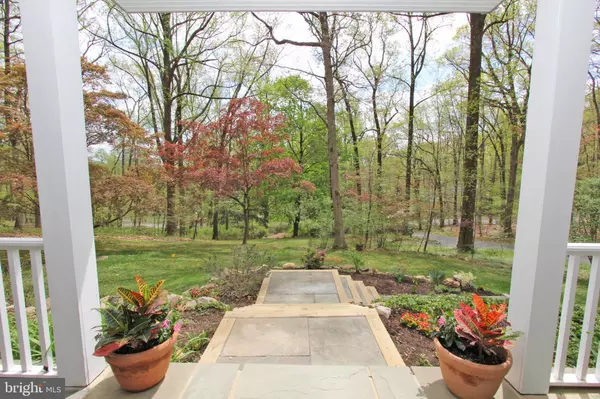For more information regarding the value of a property, please contact us for a free consultation.
2035 WELSH VALLEY RD Valley Forge, PA 19481
Want to know what your home might be worth? Contact us for a FREE valuation!

Our team is ready to help you sell your home for the highest possible price ASAP
Key Details
Sold Price $945,000
Property Type Single Family Home
Sub Type Detached
Listing Status Sold
Purchase Type For Sale
Square Footage 4,268 sqft
Price per Sqft $221
Subdivision Valley Forge Mtn
MLS Listing ID PACT476466
Sold Date 08/08/19
Style Traditional
Bedrooms 4
Full Baths 3
Half Baths 1
HOA Y/N N
Abv Grd Liv Area 4,268
Originating Board BRIGHT
Year Built 1999
Annual Tax Amount $12,427
Tax Year 2018
Lot Size 3.500 Acres
Acres 3.5
Lot Dimensions 0.00 x 0.00
Property Description
Incredible custom built home in award winning T/E School district! This home was completely rebuilt in 2000 and again recently renovated with a 3rd floor addition which offers one more bedroom, bath and bonus rooms. As you enter, admire the covered stone front porch with swing. Step inside and the foyer is grand with 9+ ft ceilings on first floor, beautiful hardwood floors, and front-to-back views with rear patio yard access. From the foyer, access either the living room or dining room. The living room offers french doors, recessed lighting and lots of natural light. This room also opens to the large first floor office and circles round to the powder room and rear of foyer. The dining room offers pendant lighting, a stone hearth with gas fireplace and large windows with hilltop views. The kitchen is newer with natural wood cabinetry and all updated stainless steel appliances with gas cooking, a large island for entertaining and plenty of pantry space. The kitchen is open to both the breakfast room and the great room which is vaulted and features built-in cabinetry, skylights, ceiling fan and more! From the kitchen there is access to the rear yard with stone patio. Upstairs, on the second level find a fantastic master suite with another vaulted ceiling, large sitting room, walk-in closet and updated master bath with double sinks and separate shower and bath tub. There are two more bedrooms which share an updated hall bathroom to complete this level of living. The 3rd floor is finished with a sunny hallway and 4th bedroom with hall bath and two more rooms - that can be either a guest bedroom, game room or studio area. The lower level is full and finished with attached oversized two car garage, a full sized laundry room with sink, an exercise area and playroom. Admire all the quality craftsmanship found throughout and enjoy the picturesque lush greenery surrounding this luxury property. This home is part of the Valley Forge Mtn. neighborhood which offers residents access to a community swim & tennis club along with other social acitivites! Simply put, 2035 Welsh Valley offers resort like living with a peaceful lifestyle just minutes from anywhere you need to go!
Location
State PA
County Chester
Area Tredyffrin Twp (10343)
Zoning R1/2
Rooms
Basement Full, Fully Finished
Interior
Interior Features Family Room Off Kitchen, Floor Plan - Open, Kitchen - Island, Primary Bath(s), Recessed Lighting, Skylight(s), Upgraded Countertops, Wood Floors
Heating Forced Air
Cooling Central A/C
Flooring Hardwood, Other
Heat Source Natural Gas
Exterior
Parking Features Built In, Garage Door Opener, Inside Access
Garage Spaces 2.0
Utilities Available Electric Available, Cable TV, Natural Gas Available
Water Access N
Accessibility None
Attached Garage 2
Total Parking Spaces 2
Garage Y
Building
Story 3+
Sewer On Site Septic
Water Public
Architectural Style Traditional
Level or Stories 3+
Additional Building Above Grade, Below Grade
New Construction N
Schools
Elementary Schools Valley Forge
Middle Schools Valley Forge
High Schools Conestoga
School District Tredyffrin-Easttown
Others
Senior Community No
Tax ID 43-04D-0017
Ownership Fee Simple
SqFt Source Estimated
Acceptable Financing Cash, Conventional
Horse Property N
Listing Terms Cash, Conventional
Financing Cash,Conventional
Special Listing Condition Standard
Read Less

Bought with Susan Z McNamara • Long & Foster Real Estate, Inc.



