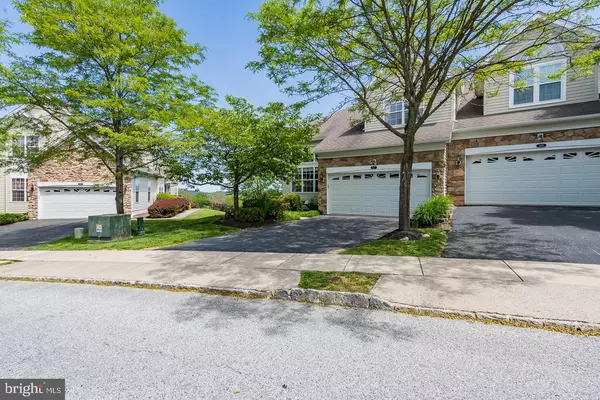For more information regarding the value of a property, please contact us for a free consultation.
207 SILVERBELL CT West Chester, PA 19380
Want to know what your home might be worth? Contact us for a FREE valuation!

Our team is ready to help you sell your home for the highest possible price ASAP
Key Details
Sold Price $460,000
Property Type Townhouse
Sub Type End of Row/Townhouse
Listing Status Sold
Purchase Type For Sale
Square Footage 2,874 sqft
Price per Sqft $160
Subdivision Whiteland Woods
MLS Listing ID PACT479870
Sold Date 08/02/19
Style Colonial
Bedrooms 3
Full Baths 2
Half Baths 1
HOA Fees $276/mo
HOA Y/N Y
Abv Grd Liv Area 2,874
Originating Board BRIGHT
Year Built 2001
Annual Tax Amount $6,198
Tax Year 2019
Lot Size 5,949 Sqft
Acres 0.14
Lot Dimensions 0.00 x 0.00
Property Description
End unit carriage house in desirable Whiteland Woods. Quiet location with a gorgeous view of the Valley. Enter into the impressive two-story living and dining area, complete with beautiful hardwood floors, turned staircase in addition to a gas fireplace. Two sets of French doors off the living room enhance the well placed Sun Room with access to the spacious outside deck, overlooking the valley. First floor also has a master bedroom suite with two walk-in closets, large master bath with stall shower, Jacuzzi tub along with double sinks. Gourmet kitchen with hardwood floors, 42" cabinets, sunny breakfast room, powder room, separate laundry area and garage entry. Upper level loft, full hall bath, two spacious bedrooms with added molding. Full walk-out basement with 9ft ceilings, plumbed for bath. Community pool and tennis courts, walking distance to two train stations and next to Exton Shopping.
Location
State PA
County Chester
Area West Whiteland Twp (10341)
Zoning R3
Rooms
Basement Full
Main Level Bedrooms 1
Interior
Heating Forced Air
Cooling Central A/C
Fireplaces Number 1
Fireplace Y
Heat Source Natural Gas
Exterior
Parking Features Garage - Front Entry
Garage Spaces 2.0
Amenities Available Club House, Tennis Courts, Swimming Pool, Jog/Walk Path
Water Access N
Accessibility Level Entry - Main
Attached Garage 2
Total Parking Spaces 2
Garage Y
Building
Story 2
Sewer Public Sewer
Water Public
Architectural Style Colonial
Level or Stories 2
Additional Building Above Grade, Below Grade
New Construction N
Schools
Elementary Schools Mary C. Howse
Middle Schools Peirce
High Schools Henderson
School District West Chester Area
Others
Pets Allowed Y
HOA Fee Include Common Area Maintenance,Lawn Maintenance,Pool(s),Sauna,Snow Removal
Senior Community No
Tax ID 41-05K-0058
Ownership Fee Simple
SqFt Source Estimated
Acceptable Financing Cash, Conventional, FHA
Listing Terms Cash, Conventional, FHA
Financing Cash,Conventional,FHA
Special Listing Condition Standard
Pets Allowed Case by Case Basis
Read Less

Bought with Rajendrakuma Patel • Springer Realty Group
GET MORE INFORMATION




