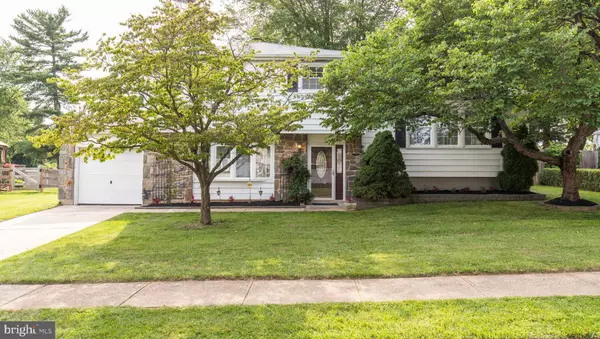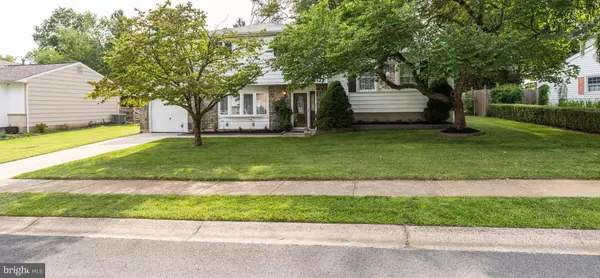For more information regarding the value of a property, please contact us for a free consultation.
48 STURBRIDGE DR Wilmington, DE 19810
Want to know what your home might be worth? Contact us for a FREE valuation!

Our team is ready to help you sell your home for the highest possible price ASAP
Key Details
Sold Price $310,000
Property Type Single Family Home
Sub Type Detached
Listing Status Sold
Purchase Type For Sale
Square Footage 3,020 sqft
Price per Sqft $102
Subdivision Dartmouth Woods
MLS Listing ID DENC481544
Sold Date 07/30/19
Style Split Level
Bedrooms 3
Full Baths 1
Half Baths 1
HOA Y/N N
Abv Grd Liv Area 1,850
Originating Board BRIGHT
Year Built 1968
Annual Tax Amount $2,321
Tax Year 2018
Lot Size 10,019 Sqft
Acres 0.23
Lot Dimensions 80.00 x 125.00
Property Description
3 bdrm, 1.5 bath , split-level, in North Wilmington. Walk into the family room on the 1st floor, complete with a laundry room and bath with inside entrance to the one car garage, and an outside entrance to a level, fenced in backyard..Main level Boosts an updated kitchen/dining room combo, with a living room. Another entrance to the backyard off the dining area to spend your nights relaxing and enjoying the summer nights. Upstairs you will find the master bedroom, with access to the full bathroom, and 2 additional nice sized bedrooms, with hardwood floors. This home is move-in ready, and available for a quick settlement. Nothing to do but unpack your bags. Don t miss out on this great home, located near all major arteries, 202, 95, and 495. Put this one on your tour today!
Location
State DE
County New Castle
Area Brandywine (30901)
Zoning NC10
Rooms
Other Rooms Living Room, Dining Room, Kitchen, Family Room, Laundry
Interior
Interior Features Combination Kitchen/Dining, Kitchen - Island
Heating Forced Air
Cooling Central A/C
Flooring Hardwood, Laminated
Heat Source Natural Gas
Exterior
Parking Features Inside Access
Garage Spaces 1.0
Water Access N
Accessibility None
Attached Garage 1
Total Parking Spaces 1
Garage Y
Building
Story 1.5
Sewer Public Sewer
Water Public
Architectural Style Split Level
Level or Stories 1.5
Additional Building Above Grade, Below Grade
New Construction N
Schools
School District Brandywine
Others
Senior Community No
Tax ID 06-006.00-016
Ownership Fee Simple
SqFt Source Assessor
Acceptable Financing Cash, Conventional, FHA
Listing Terms Cash, Conventional, FHA
Financing Cash,Conventional,FHA
Special Listing Condition Standard
Read Less

Bought with Renee C Wolhar • Long & Foster Real Estate, Inc.
GET MORE INFORMATION




