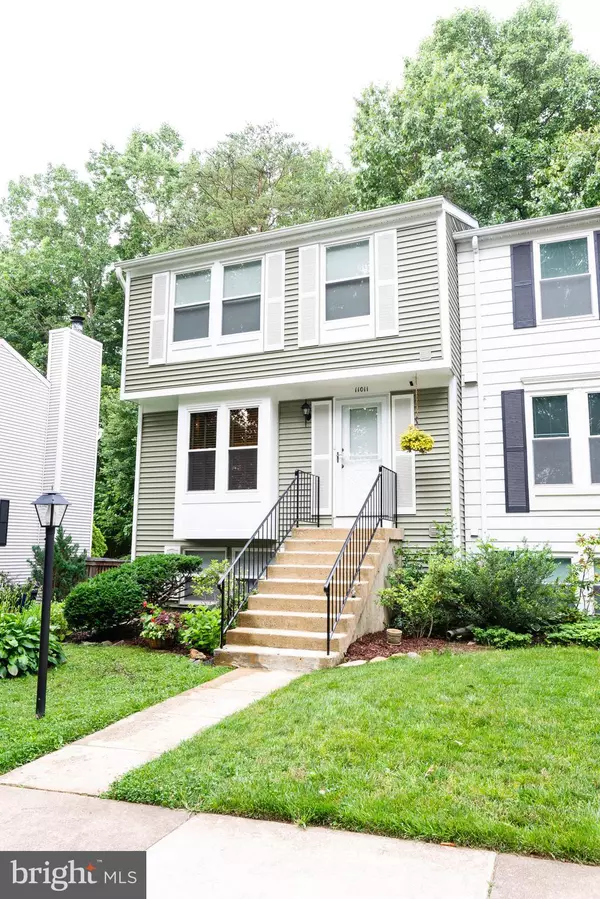For more information regarding the value of a property, please contact us for a free consultation.
11011 BARTON HILL CT Reston, VA 20191
Want to know what your home might be worth? Contact us for a FREE valuation!

Our team is ready to help you sell your home for the highest possible price ASAP
Key Details
Sold Price $440,000
Property Type Townhouse
Sub Type End of Row/Townhouse
Listing Status Sold
Purchase Type For Sale
Square Footage 1,468 sqft
Price per Sqft $299
Subdivision Barton Hill
MLS Listing ID VAFX1068720
Sold Date 08/05/19
Style Traditional,Transitional
Bedrooms 3
Full Baths 2
Half Baths 1
HOA Fees $189/mo
HOA Y/N Y
Abv Grd Liv Area 1,168
Originating Board BRIGHT
Year Built 1982
Annual Tax Amount $4,718
Tax Year 2019
Lot Size 1,980 Sqft
Acres 0.05
Property Description
Beautiful, sun-filled and renovated Reston end-unit townhome with elevated deck and patio space. Gourmet kitchen with granite and stainless steel appliances, updated cabinets and hardware. Kitchen, foyer, and all baths are remodeled with designer tile. Excellent location next to shopping and dining and approximately one mile from the Wiehle metro. Over 10k in upgrades in the backyard including new fence, lower deck, hardscaping and paver walkway. This three story townhome is in a beautifully maintained neighborhood with two reserved parking spaces and ample guest parking, neighborhood playground, tennis courts, neighborhood soccer field, and miles of paths in the Reston networks, including a path directly to Sunrise Elementary, a top rated elementary school in Fairfax County. This home is part of the Reston Association with access to 16 pools, community centers, and other amenities.
Location
State VA
County Fairfax
Zoning 372
Rooms
Other Rooms Living Room, Dining Room, Primary Bedroom, Bedroom 2, Bedroom 3, Kitchen, Family Room, Foyer, Office, Utility Room, Bathroom 1, Bathroom 2, Bathroom 3
Basement Full, Daylight, Full, Outside Entrance, Shelving, Walkout Stairs, Workshop
Interior
Interior Features Attic, Breakfast Area, Built-Ins, Carpet, Ceiling Fan(s), Dining Area, Family Room Off Kitchen, Floor Plan - Open, Formal/Separate Dining Room, Kitchen - Eat-In, Kitchen - Gourmet, Kitchen - Table Space, Stall Shower, Upgraded Countertops, Wood Floors, Attic/House Fan, Recessed Lighting
Hot Water Electric
Heating Central
Cooling Ceiling Fan(s), Central A/C
Flooring Hardwood, Ceramic Tile, Carpet
Fireplaces Number 1
Fireplaces Type Wood
Equipment Built-In Range, Dishwasher, Disposal, Exhaust Fan, Oven - Single, Oven/Range - Electric, Range Hood, Stainless Steel Appliances, Washer, Dryer
Furnishings No
Fireplace Y
Window Features Double Pane,Energy Efficient,Vinyl Clad
Appliance Built-In Range, Dishwasher, Disposal, Exhaust Fan, Oven - Single, Oven/Range - Electric, Range Hood, Stainless Steel Appliances, Washer, Dryer
Heat Source Electric
Laundry Basement
Exterior
Exterior Feature Deck(s), Patio(s)
Parking On Site 2
Fence Decorative, Partially, Picket, Privacy, Wood
Utilities Available Cable TV, Fiber Optics Available
Amenities Available Jog/Walk Path, Library, Pool - Outdoor, Pool Mem Avail, Recreational Center, Soccer Field, Tennis Courts, Tot Lots/Playground
Water Access N
View Garden/Lawn, Trees/Woods
Accessibility None
Porch Deck(s), Patio(s)
Garage N
Building
Lot Description Backs to Trees, Front Yard, Landscaping, Trees/Wooded, No Thru Street
Story 3+
Sewer Public Sewer
Water Public
Architectural Style Traditional, Transitional
Level or Stories 3+
Additional Building Above Grade, Below Grade
New Construction N
Schools
Elementary Schools Sunrise Valley
Middle Schools Hughes
High Schools South Lakes
School District Fairfax County Public Schools
Others
Pets Allowed Y
HOA Fee Include Common Area Maintenance,Insurance,Lawn Care Front,Lawn Care Side,Snow Removal,Trash
Senior Community No
Tax ID 0271 111A0039
Ownership Fee Simple
SqFt Source Assessor
Acceptable Financing FHA, Cash, VA, Conventional
Horse Property N
Listing Terms FHA, Cash, VA, Conventional
Financing FHA,Cash,VA,Conventional
Special Listing Condition Standard
Pets Allowed No Pet Restrictions
Read Less

Bought with Mona Banes • TTR Sothebys International Realty
GET MORE INFORMATION




