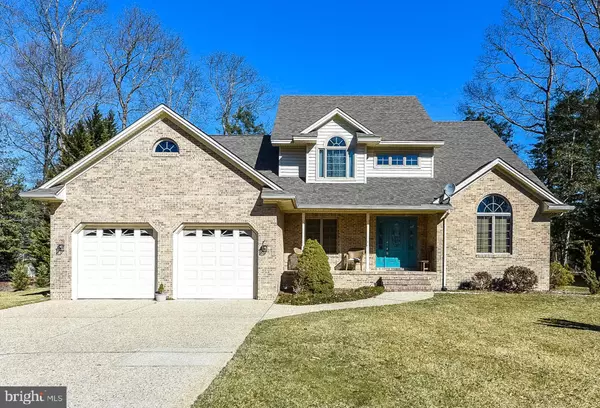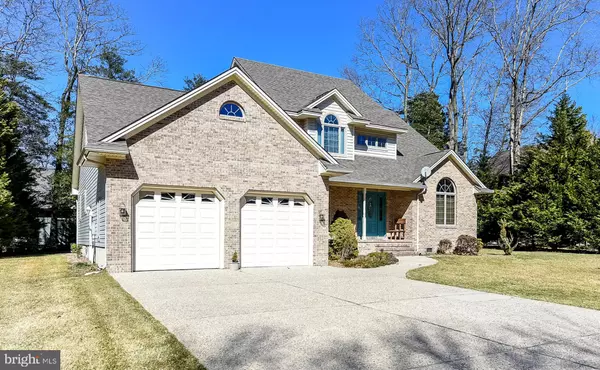For more information regarding the value of a property, please contact us for a free consultation.
34461 HOLLY TREE LN Dagsboro, DE 19939
Want to know what your home might be worth? Contact us for a FREE valuation!

Our team is ready to help you sell your home for the highest possible price ASAP
Key Details
Sold Price $410,000
Property Type Single Family Home
Sub Type Detached
Listing Status Sold
Purchase Type For Sale
Square Footage 3,000 sqft
Price per Sqft $136
Subdivision Bay Colony
MLS Listing ID DESU132400
Sold Date 08/05/19
Style Coastal,Contemporary
Bedrooms 4
Full Baths 3
Half Baths 1
HOA Fees $75/ann
HOA Y/N Y
Abv Grd Liv Area 3,000
Originating Board BRIGHT
Year Built 2000
Annual Tax Amount $1,436
Tax Year 2019
Lot Size 0.298 Acres
Acres 0.3
Property Description
This custom built home is located in a premier waterfront Community of Bay Colony. Spacious 4 bedrooms, 3 full baths, with beautiful 5 inch wide oak flooring flows from front door to dining room, through out the kitchen and living room and a gas fireplace. Kitchen has beautiful oak cabinets, granite counters, with breakfast bar, black appliances. 3 Season room has tile flooring opens onto the side deck of home. Large 1st floor master suite - hardwood floor, master bathroom has a separate shower, whirlpool tub. Office/den on 1st floor and laundry room and a full bathroom. The 2nd floor of this amazing home has 3 spacious bedrooms and plenty of closets in hall, full bathroom. 2nd floor living room that can be converted into a 4th bedroom. Attic walk in storage. Two car garage with plenty of space for storage. Outside shower. A well on the property is used for the irrigation system. Offered - Partial Furniture
Location
State DE
County Sussex
Area Baltimore Hundred (31001)
Zoning L
Rooms
Other Rooms Living Room, Dining Room, Primary Bedroom, Kitchen, Family Room, Den, Bathroom 1, Attic, Primary Bathroom
Main Level Bedrooms 1
Interior
Interior Features Attic, Breakfast Area, Carpet, Ceiling Fan(s), Combination Kitchen/Dining, Entry Level Bedroom, Formal/Separate Dining Room, Primary Bath(s), Pantry, Stall Shower, Walk-in Closet(s), WhirlPool/HotTub, Window Treatments
Hot Water Electric
Heating Heat Pump(s)
Cooling Central A/C
Flooring Hardwood, Fully Carpeted, Ceramic Tile
Fireplaces Number 1
Fireplaces Type Gas/Propane
Equipment Built-In Microwave, Cooktop, Dishwasher, Disposal, Dryer - Electric, Oven - Wall, Refrigerator, Washer, Water Heater
Furnishings No
Fireplace Y
Window Features Insulated,Screens
Appliance Built-In Microwave, Cooktop, Dishwasher, Disposal, Dryer - Electric, Oven - Wall, Refrigerator, Washer, Water Heater
Heat Source Electric
Laundry Lower Floor
Exterior
Exterior Feature Deck(s), Enclosed, Porch(es), Patio(s)
Parking Features Garage Door Opener
Garage Spaces 2.0
Utilities Available Cable TV, Sewer Available, Water Available, Propane
Amenities Available Pier/Dock, Pool - Outdoor, Tennis Courts, Swimming Pool, Water/Lake Privileges, Cable, Boat Ramp, Boat Dock/Slip, Beach
Water Access Y
Water Access Desc Private Access,Swimming Allowed,Waterski/Wakeboard,Fishing Allowed,Canoe/Kayak,Boat - Powered
Roof Type Architectural Shingle
Accessibility None
Porch Deck(s), Enclosed, Porch(es), Patio(s)
Attached Garage 2
Total Parking Spaces 2
Garage Y
Building
Story 2
Foundation Concrete Perimeter, Block
Sewer Public Sewer
Water Public, Well
Architectural Style Coastal, Contemporary
Level or Stories 2
Additional Building Above Grade, Below Grade
Structure Type Vaulted Ceilings,9'+ Ceilings,Dry Wall,Masonry,Brick
New Construction N
Schools
School District Indian River
Others
HOA Fee Include Lawn Maintenance,Pier/Dock Maintenance,Pool(s),Snow Removal
Senior Community No
Tax ID 134-03.00-416.00
Ownership Fee Simple
SqFt Source Assessor
Acceptable Financing Cash, Conventional, FHA, VA
Listing Terms Cash, Conventional, FHA, VA
Financing Cash,Conventional,FHA,VA
Special Listing Condition Standard
Read Less

Bought with Roger Lee Nisewarner • JACK LINGO MILLSBORO



