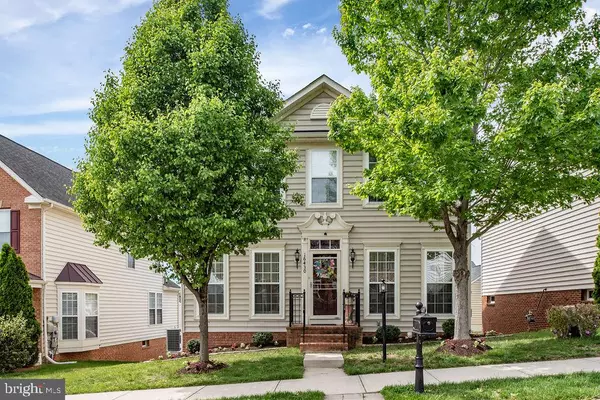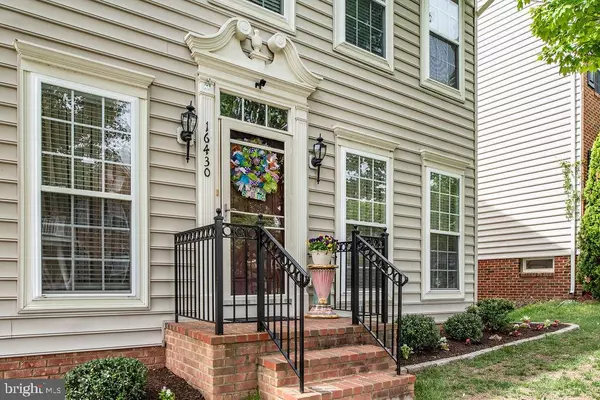For more information regarding the value of a property, please contact us for a free consultation.
16430 REGATTA LN Woodbridge, VA 22191
Want to know what your home might be worth? Contact us for a FREE valuation!

Our team is ready to help you sell your home for the highest possible price ASAP
Key Details
Sold Price $445,000
Property Type Single Family Home
Sub Type Detached
Listing Status Sold
Purchase Type For Sale
Square Footage 2,706 sqft
Price per Sqft $164
Subdivision Port Potomac
MLS Listing ID VAPW465978
Sold Date 06/12/19
Style Colonial
Bedrooms 3
Full Baths 2
Half Baths 1
HOA Fees $144/mo
HOA Y/N Y
Abv Grd Liv Area 1,984
Originating Board BRIGHT
Year Built 2008
Annual Tax Amount $4,935
Tax Year 2019
Lot Size 5,815 Sqft
Acres 0.13
Property Description
Well-maintained gem of a house with 3 bedrooms and 2.5 baths and 2706 SF! Detached 2-car garage in lovely Port Potomac. Many nice amenities including hardwood floors on main level, professionally mounted flat screen TVs, and customized window treatments! HUGE finished Rec Rm in basement. 52-head-9 zone programmable sprinkler system. Large deck off main level with stairs to fenced courtyard! Walk out basement to Stone patio + paved walkway to detached 2 car garage. Generac home back up generator included! 3rd bath in LL is plumbing-ready. Port Potomac has a state of the art community center. 1.5mi. to VRE. Quick access to I95.
Location
State VA
County Prince William
Zoning R6
Rooms
Other Rooms Living Room, Dining Room, Primary Bedroom, Bedroom 2, Kitchen, Family Room, Basement, Foyer, Bedroom 1, Bathroom 1, Primary Bathroom
Basement Full, Interior Access, Outside Entrance, Walkout Level, Connecting Stairway, Daylight, Full
Main Level Bedrooms 3
Interior
Interior Features Attic, Breakfast Area, Dining Area, Family Room Off Kitchen, Floor Plan - Traditional, Primary Bath(s), Window Treatments, Wood Floors
Hot Water Natural Gas
Heating Forced Air
Cooling Central A/C
Equipment Dishwasher, Disposal, Dryer, Exhaust Fan, Microwave, Oven/Range - Electric, Refrigerator, Washer
Fireplace N
Window Features Double Pane,Wood Frame
Appliance Dishwasher, Disposal, Dryer, Exhaust Fan, Microwave, Oven/Range - Electric, Refrigerator, Washer
Heat Source Natural Gas
Exterior
Exterior Feature Deck(s), Patio(s)
Parking Features Garage Door Opener
Garage Spaces 2.0
Water Access N
Accessibility None
Porch Deck(s), Patio(s)
Total Parking Spaces 2
Garage Y
Building
Story 3+
Sewer Public Sewer
Water Filter, Public
Architectural Style Colonial
Level or Stories 3+
Additional Building Above Grade, Below Grade
Structure Type 9'+ Ceilings,Dry Wall
New Construction N
Schools
School District Prince William County Public Schools
Others
HOA Fee Include Recreation Facility,Trash,Security Gate
Senior Community No
Tax ID 8290-82-5040
Ownership Fee Simple
SqFt Source Assessor
Special Listing Condition Standard
Read Less

Bought with SAUL M VASQUEZ • Vera's Realty Inc.
GET MORE INFORMATION




