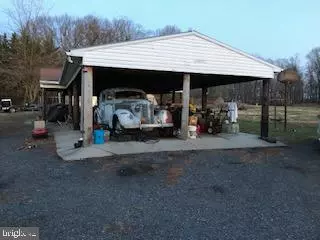For more information regarding the value of a property, please contact us for a free consultation.
2555 JENNINGS CHAPEL RD Woodbine, MD 21797
Want to know what your home might be worth? Contact us for a FREE valuation!

Our team is ready to help you sell your home for the highest possible price ASAP
Key Details
Sold Price $280,000
Property Type Single Family Home
Sub Type Detached
Listing Status Sold
Purchase Type For Sale
Square Footage 2,141 sqft
Price per Sqft $130
Subdivision None Available
MLS Listing ID MDHW250556
Sold Date 08/01/19
Style Ranch/Rambler
Bedrooms 4
Full Baths 3
Half Baths 1
HOA Y/N N
Abv Grd Liv Area 2,141
Originating Board BRIGHT
Year Built 1972
Annual Tax Amount $7,774
Tax Year 2019
Lot Size 5.340 Acres
Acres 5.34
Property Description
BACK ON THE MARKET! CASH or HARD MONEY,---SUBJECT TO Thjrd Party Approval. All offers should be in by Sunday. Ranch style home has the right bones on a picture perfect lot in West Howard Co.. Large Detached garage, Large Detached carport, Small Barn. Bring you animals and enjoy the good life! The back portion of the property is behind the church on top of the hill. Great for a residence or small farm or to run a business out of. Much potential great location with great views. Home needs updating but is all brick and offers good space. Buyer would need to verify... property may have potential or could possibly be split or redivided as (2) lots as the deed states or describes that the property was comprised of (2) lots /parcels embraced by one boundary survey. It is possible that the deed being written in such a way makes room for it not to fall under the current zoning regulations. But this would require hiring a survey company to confirm. Sold as is.
Location
State MD
County Howard
Zoning RCDEO
Direction South
Rooms
Basement Other
Main Level Bedrooms 3
Interior
Interior Features Combination Dining/Living, Exposed Beams, Family Room Off Kitchen, Floor Plan - Traditional, Kitchen - Table Space, Wood Floors, Wood Stove
Hot Water Other
Heating Baseboard - Hot Water
Cooling Other
Flooring Wood, Vinyl, Tile/Brick
Fireplaces Number 2
Fireplaces Type Brick, Flue for Stove, Mantel(s)
Equipment Oven/Range - Electric, Refrigerator
Furnishings No
Fireplace Y
Appliance Oven/Range - Electric, Refrigerator
Heat Source Oil
Laundry Main Floor
Exterior
Exterior Feature Patio(s)
Parking Features Garage - Front Entry
Garage Spaces 8.0
Carport Spaces 4
Utilities Available Other
Water Access N
View Panoramic, Pasture, Trees/Woods
Roof Type Asphalt
Street Surface Black Top
Accessibility 2+ Access Exits
Porch Patio(s)
Road Frontage Public
Total Parking Spaces 8
Garage Y
Building
Story 1
Sewer On Site Septic
Water Well
Architectural Style Ranch/Rambler
Level or Stories 1
Additional Building Above Grade, Below Grade
Structure Type Plaster Walls
New Construction N
Schools
Elementary Schools Lisbon
Middle Schools Glenwood
High Schools Glenelg
School District Howard County Public School System
Others
Senior Community No
Tax ID 1404327918
Ownership Fee Simple
SqFt Source Assessor
Acceptable Financing Cash, Conventional
Horse Property Y
Horse Feature Stable(s)
Listing Terms Cash, Conventional
Financing Cash,Conventional
Special Listing Condition Third Party Approval
Read Less

Bought with Nancy M Vert • Realty Advantage
GET MORE INFORMATION




