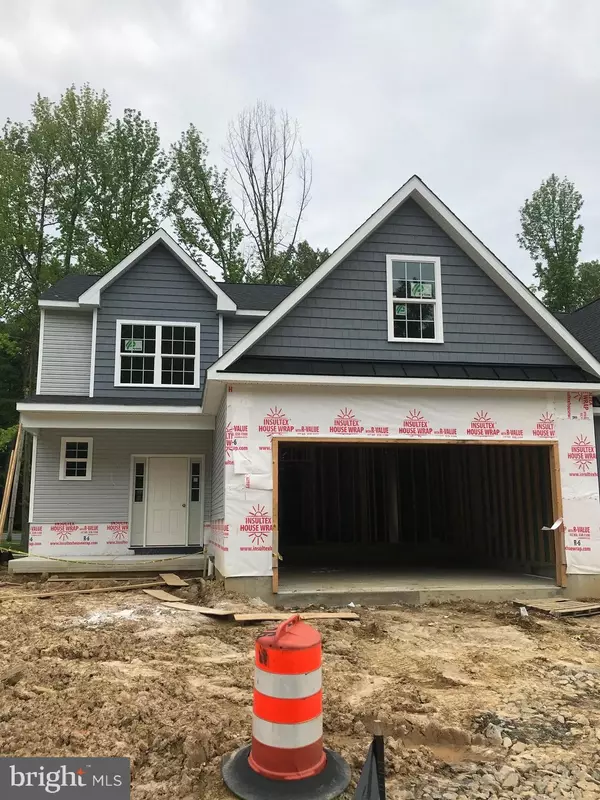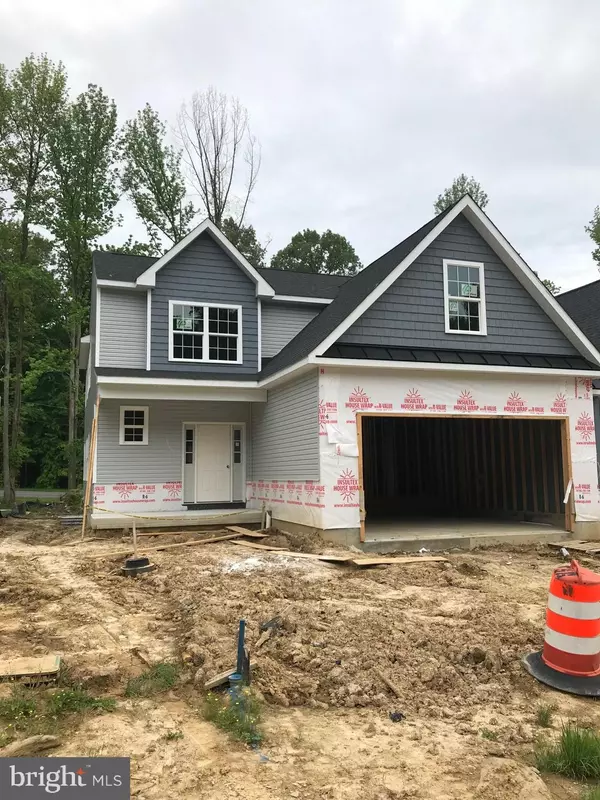For more information regarding the value of a property, please contact us for a free consultation.
131 PEEL LN Newark, DE 19702
Want to know what your home might be worth? Contact us for a FREE valuation!

Our team is ready to help you sell your home for the highest possible price ASAP
Key Details
Sold Price $362,000
Property Type Single Family Home
Sub Type Twin/Semi-Detached
Listing Status Sold
Purchase Type For Sale
Subdivision Ironside Crossing
MLS Listing ID DENC471104
Sold Date 07/31/19
Style Carriage House
Bedrooms 4
Full Baths 2
Half Baths 1
HOA Fees $36/ann
HOA Y/N Y
Originating Board BRIGHT
Year Built 2019
Annual Tax Amount $3,328
Tax Year 2019
Lot Size 5,227 Sqft
Acres 0.12
Lot Dimensions 0.00 x 0.00
Property Description
Last Twin home available in the Community, This can be yours and can be ready for settlement in July. Featuring 1st floor Master and main level living plus three additional bedrooms on the upper level and loft area. Act quickly and you can pick your amenities. Kitchen includes 42 inch cabinets and granite counter tops, stainless steel appliances and gas cooking. Master bath with comfort height vanity, dual sinks, tile flooring and 5 ft shower and glass door. Hurry to add a deck plus pick your flooring selection. Builder to include Finished hardwood flooring on most of the main level except Master bedroom and oak steps to second floor as an additional incentive plus lighting options. Ironside is an intimate community with only 20 homes just minutes to UD, I-95, Newark Charter, Newark Train Station , Christiana Hospital and Shopping.
Location
State DE
County New Castle
Area Newark/Glasgow (30905)
Zoning S
Rooms
Basement Connecting Stairway, Full, Poured Concrete
Main Level Bedrooms 1
Interior
Heating Forced Air
Cooling Central A/C
Flooring Hardwood, Carpet, Ceramic Tile
Heat Source Natural Gas
Exterior
Parking Features Garage - Front Entry
Garage Spaces 2.0
Water Access N
Roof Type Architectural Shingle
Accessibility Level Entry - Main
Attached Garage 2
Total Parking Spaces 2
Garage Y
Building
Story 2
Sewer Public Sewer
Water Public
Architectural Style Carriage House
Level or Stories 2
Additional Building Above Grade, Below Grade
Structure Type 9'+ Ceilings,Cathedral Ceilings
New Construction Y
Schools
School District Christina
Others
Senior Community No
Tax ID 11-013.10-007
Ownership Fee Simple
SqFt Source Estimated
Acceptable Financing Conventional, Cash, VA, FHVA, FHA 203(b)
Listing Terms Conventional, Cash, VA, FHVA, FHA 203(b)
Financing Conventional,Cash,VA,FHVA,FHA 203(b)
Special Listing Condition Standard
Read Less

Bought with Mary Kate Johnston • RE/MAX Associates - Newark
GET MORE INFORMATION




