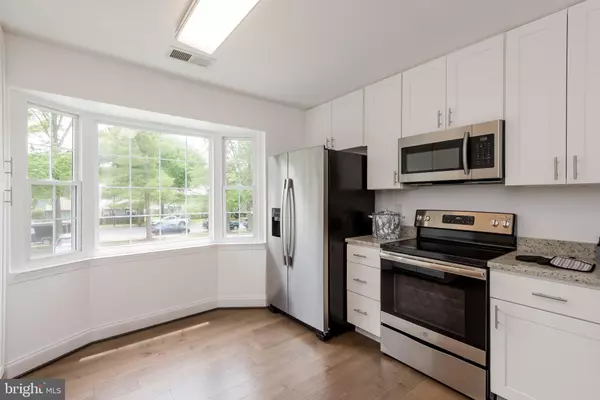For more information regarding the value of a property, please contact us for a free consultation.
1738 COPLEY CT Crofton, MD 21114
Want to know what your home might be worth? Contact us for a FREE valuation!

Our team is ready to help you sell your home for the highest possible price ASAP
Key Details
Sold Price $284,900
Property Type Condo
Sub Type Condo/Co-op
Listing Status Sold
Purchase Type For Sale
Square Footage 1,372 sqft
Price per Sqft $207
Subdivision Bancroft Meadowcroft
MLS Listing ID MDAA403708
Sold Date 07/31/19
Style Colonial
Bedrooms 3
Full Baths 2
Half Baths 1
Condo Fees $288/mo
HOA Fees $11/ann
HOA Y/N Y
Abv Grd Liv Area 1,372
Originating Board BRIGHT
Year Built 1978
Annual Tax Amount $2,302
Tax Year 2018
Property Description
New flooring every where, freshly painted throughout, new kitchen with stainless steel appliances, updated baths and lighting...move right in. Enter into your new home, gorgeous white cabinet kitchen with granite counter tops, wide plank hardwood flooring seamlessly connecting all rooms on the main level and enjoy the fireplace in the winter and the sliding glass doors out to your deck in the summer. Upper level has hardwood hallway and new carpet in all the bedrooms. Owners Suite bedroom and en-suite updated bath with two large closets. Two additional good sized bedrooms and updated hall full bath. Stacked front loading washer and dryer on the upper level. Down an inside set of steps and out to your privacy fenced patio back yard... make this your new home today. Please see virtual tour for more views of this fantastic end of group town home.
Location
State MD
County Anne Arundel
Zoning R15
Rooms
Other Rooms Living Room, Primary Bedroom, Bedroom 2, Bedroom 3, Kitchen, Foyer, Primary Bathroom, Full Bath
Interior
Interior Features Attic, Carpet, Ceiling Fan(s), Combination Dining/Living, Dining Area, Floor Plan - Open, Upgraded Countertops, Wood Floors
Heating Heat Pump(s)
Cooling Ceiling Fan(s), Central A/C
Fireplaces Number 1
Equipment Built-In Microwave, Dishwasher, Dryer - Front Loading, Oven/Range - Electric, Refrigerator, Stainless Steel Appliances, Washer - Front Loading, Washer/Dryer Stacked, Water Heater
Appliance Built-In Microwave, Dishwasher, Dryer - Front Loading, Oven/Range - Electric, Refrigerator, Stainless Steel Appliances, Washer - Front Loading, Washer/Dryer Stacked, Water Heater
Heat Source Electric
Exterior
Exterior Feature Deck(s), Patio(s)
Water Access N
Accessibility None
Porch Deck(s), Patio(s)
Garage N
Building
Lot Description Backs - Open Common Area, Front Yard, Landscaping
Story 2
Sewer Public Sewer
Water Public
Architectural Style Colonial
Level or Stories 2
Additional Building Above Grade, Below Grade
New Construction N
Schools
Elementary Schools Crofton Meadows
Middle Schools Crofton
High Schools South River
School District Anne Arundel County Public Schools
Others
Senior Community No
Tax ID 020204208320310
Ownership Fee Simple
SqFt Source Assessor
Acceptable Financing Cash, Conventional, FHA, VA
Listing Terms Cash, Conventional, FHA, VA
Financing Cash,Conventional,FHA,VA
Special Listing Condition Standard
Read Less

Bought with Adedoyin Adedapo • Keller Williams Preferred Properties



