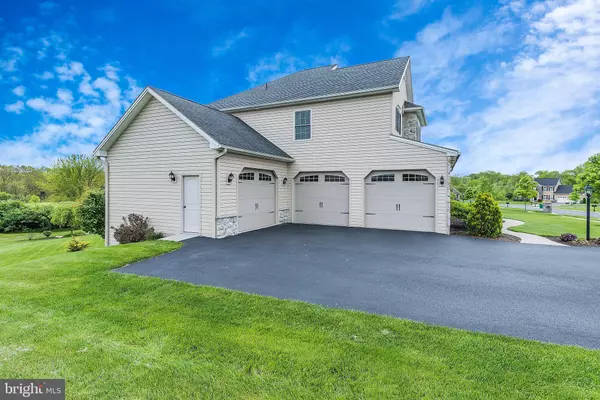For more information regarding the value of a property, please contact us for a free consultation.
7085 BEAVER CREEK RD Harrisburg, PA 17112
Want to know what your home might be worth? Contact us for a FREE valuation!

Our team is ready to help you sell your home for the highest possible price ASAP
Key Details
Sold Price $485,000
Property Type Single Family Home
Sub Type Detached
Listing Status Sold
Purchase Type For Sale
Square Footage 3,924 sqft
Price per Sqft $123
Subdivision Brook View
MLS Listing ID PADA110496
Sold Date 08/01/19
Style Traditional
Bedrooms 4
Full Baths 3
Half Baths 1
HOA Fees $18/ann
HOA Y/N Y
Abv Grd Liv Area 2,874
Originating Board BRIGHT
Year Built 2011
Annual Tax Amount $7,980
Tax Year 2020
Lot Size 0.360 Acres
Acres 0.36
Property Description
Welcome to this immaculate 4 bedroom 3.5 bath Yingst built home with first floor master suite, finished lower level with kitchenette and screened porch overlooking spacious rear yard! The 2-story foyer opens to the great room having cathedral ceiling, stone gas fireplace and is the "center hub" for entertaining. The spacious custom kitchen with stainless steel appliances and double oven features both a center island and raised bar with seating for an abundance of counterspace and opens to informal dining area and screened porch for outdoor enjoyment. Formal dining room with lighted tray ceiling and wainscoting boasts gleaming hardwood floors. The main level also features the master suite having luxury full bath with tile shower and jetted tub for relaxation, oversized walk-in closet with custom built-ins for storage and organization and a main level laundry room. Open loft area on second level overlooking foyer below plus three additional bedrooms with two having large walk-in closets. The finished lower level has large 25x30 family room complete with beautiful gas fireplace, full bath, kitchenette with sink, dishwasher, refrigerator, countertop bar with seating and sliders to rear patio complete with custom BBQ outdoor grill. Plenty of space for cars and storage in the oversized 3 car garage. Central vacuum, 9' ceilings, poured concrete walls, 2 large unfinished storage areas and surround speaker system throughout home and outside, all complete the package of this beautiful home in West Hanover Township!
Location
State PA
County Dauphin
Area West Hanover Twp (14068)
Zoning RESIDENTIAL
Rooms
Other Rooms Dining Room, Primary Bedroom, Bedroom 2, Bedroom 3, Bedroom 4, Kitchen, Family Room, Foyer, Laundry, Loft, Bathroom 3, Primary Bathroom, Screened Porch
Basement Daylight, Full, Fully Finished, Walkout Level
Main Level Bedrooms 1
Interior
Interior Features 2nd Kitchen, Bar, Ceiling Fan(s), Entry Level Bedroom, Family Room Off Kitchen, Formal/Separate Dining Room, Kitchen - Island, Primary Bath(s), Upgraded Countertops, Wainscotting, Walk-in Closet(s), WhirlPool/HotTub, Wood Floors, Central Vacuum
Heating Forced Air
Cooling Central A/C
Fireplaces Number 2
Fireplaces Type Gas/Propane
Equipment Built-In Microwave, Cooktop, Dishwasher, Disposal, Extra Refrigerator/Freezer, Icemaker, Oven - Double, Refrigerator, Stainless Steel Appliances
Fireplace Y
Appliance Built-In Microwave, Cooktop, Dishwasher, Disposal, Extra Refrigerator/Freezer, Icemaker, Oven - Double, Refrigerator, Stainless Steel Appliances
Heat Source Natural Gas
Laundry Main Floor
Exterior
Exterior Feature Patio(s), Porch(es), Screened
Parking Features Garage - Side Entry, Garage Door Opener, Oversized
Garage Spaces 6.0
Water Access N
Accessibility Doors - Lever Handle(s)
Porch Patio(s), Porch(es), Screened
Attached Garage 3
Total Parking Spaces 6
Garage Y
Building
Story 2
Sewer Public Sewer
Water Public
Architectural Style Traditional
Level or Stories 2
Additional Building Above Grade, Below Grade
New Construction N
Schools
Elementary Schools West Hanover
Middle Schools Central Dauphin
High Schools Central Dauphin
School District Central Dauphin
Others
HOA Fee Include Common Area Maintenance
Senior Community No
Tax ID 68-022-307-000-0000
Ownership Fee Simple
SqFt Source Assessor
Security Features Smoke Detector
Acceptable Financing Cash, Conventional, FHA, VA
Listing Terms Cash, Conventional, FHA, VA
Financing Cash,Conventional,FHA,VA
Special Listing Condition Standard
Read Less

Bought with JOAN MAY • Coldwell Banker Realty



