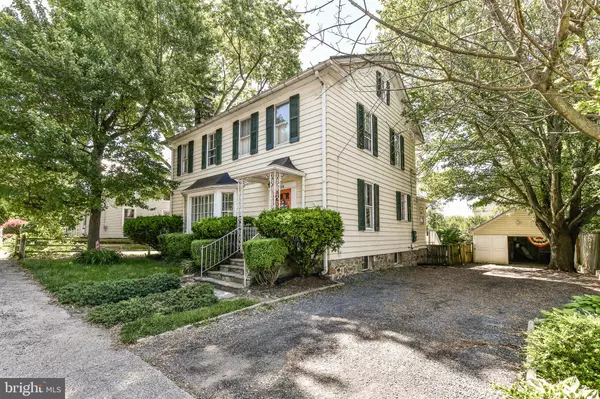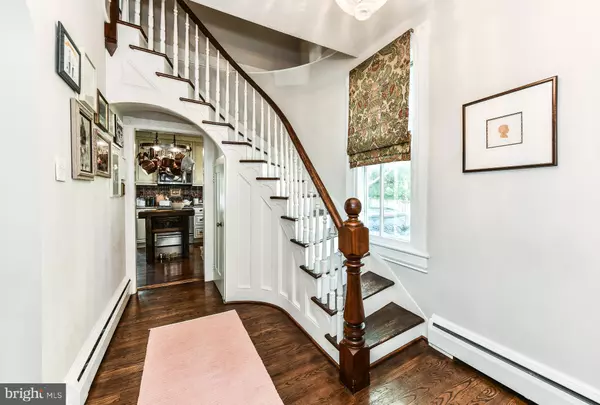For more information regarding the value of a property, please contact us for a free consultation.
254 E COLONIAL HWY Hamilton, VA 20158
Want to know what your home might be worth? Contact us for a FREE valuation!

Our team is ready to help you sell your home for the highest possible price ASAP
Key Details
Sold Price $473,000
Property Type Single Family Home
Sub Type Detached
Listing Status Sold
Purchase Type For Sale
Square Footage 2,066 sqft
Price per Sqft $228
Subdivision Town Of Hamilton
MLS Listing ID VALO385102
Sold Date 06/28/19
Style Colonial
Bedrooms 4
Full Baths 1
Half Baths 1
HOA Y/N N
Abv Grd Liv Area 2,066
Originating Board BRIGHT
Year Built 1890
Annual Tax Amount $5,488
Tax Year 2019
Lot Size 9,583 Sqft
Acres 0.22
Property Description
Charming home in quaint town of Hamilton, VA. East access to route 7. The home is one of the 4 houses in town to have a curved staircase and is loaded with character. Tall ceilings. Wood burning fireplace surrounded by built-ins. Adorable enclosed porch with wall to wall windows. Arched doorways and French doors. Hardwood floors in entire house. 4 inch molding throughout. Wow of a deck and private back yard. Large closets. Original windows and metal roof. Beautiful private back yard with fire pit, fence and original chicken coop. Carriage house can be used as a garage. Updated light fixtures and meticulously maintained. Great school district in sought after Hamilton elementary.
Location
State VA
County Loudoun
Zoning RESIDENTIAL
Rooms
Other Rooms Living Room, Dining Room, Primary Bedroom, Bedroom 2, Bedroom 3, Kitchen, Foyer, Bedroom 1, Sun/Florida Room, Bathroom 1, Half Bath
Basement Full, Connecting Stairway, Unfinished, Outside Entrance
Interior
Interior Features Chair Railings, Built-Ins, Curved Staircase, Ceiling Fan(s), Floor Plan - Traditional, Formal/Separate Dining Room, Kitchen - Country, Window Treatments, Wood Floors, Walk-in Closet(s)
Heating Heat Pump(s), Programmable Thermostat, Radiator
Cooling Central A/C, Energy Star Cooling System, Heat Pump(s), Programmable Thermostat
Flooring Hardwood
Fireplaces Number 1
Fireplaces Type Wood
Equipment Built-In Microwave, Dishwasher, Disposal, Dryer, Icemaker, Refrigerator, Stainless Steel Appliances, Washer, Stove, Water Heater
Fireplace Y
Window Features Bay/Bow
Appliance Built-In Microwave, Dishwasher, Disposal, Dryer, Icemaker, Refrigerator, Stainless Steel Appliances, Washer, Stove, Water Heater
Heat Source Central, Electric, Oil
Exterior
Exterior Feature Deck(s)
Parking Features Garage - Front Entry
Garage Spaces 1.0
Water Access N
Roof Type Metal
Accessibility None
Porch Deck(s)
Total Parking Spaces 1
Garage Y
Building
Story 3+
Sewer Public Sewer
Water Public
Architectural Style Colonial
Level or Stories 3+
Additional Building Above Grade, Below Grade
Structure Type 9'+ Ceilings
New Construction N
Schools
Elementary Schools Hamilton
Middle Schools Blue Ridge
High Schools Loudoun Valley
School District Loudoun County Public Schools
Others
Senior Community No
Tax ID 382255215000
Ownership Fee Simple
SqFt Source Estimated
Horse Property N
Special Listing Condition Standard
Read Less

Bought with Jennifer R Mosser • Keller Williams Realty



