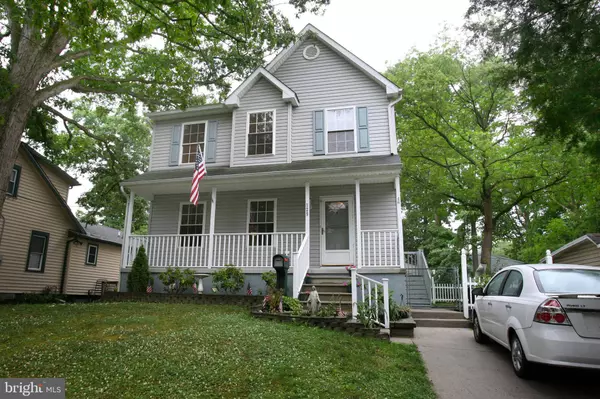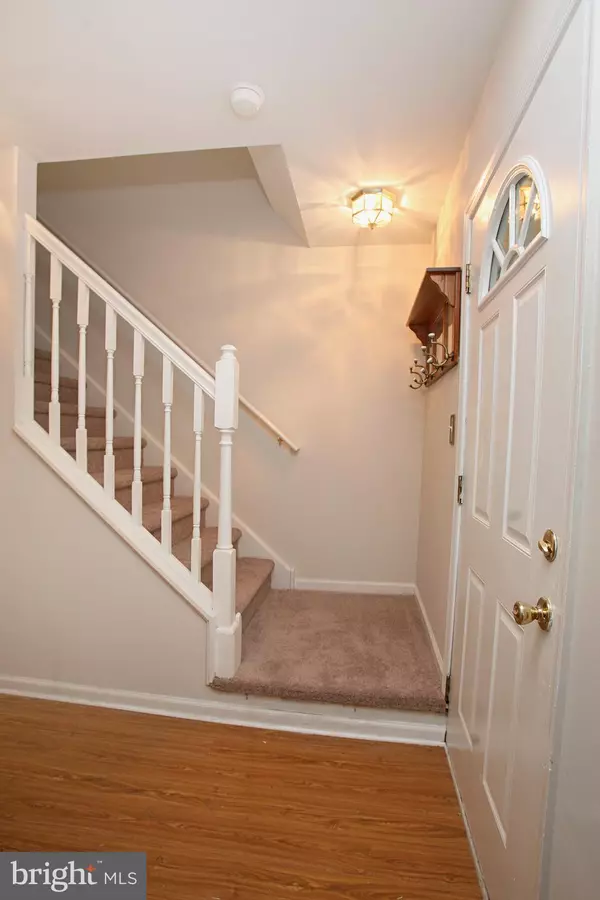For more information regarding the value of a property, please contact us for a free consultation.
125 PINE AVE Runnemede, NJ 08078
Want to know what your home might be worth? Contact us for a FREE valuation!

Our team is ready to help you sell your home for the highest possible price ASAP
Key Details
Sold Price $199,900
Property Type Single Family Home
Sub Type Detached
Listing Status Sold
Purchase Type For Sale
Square Footage 1,670 sqft
Price per Sqft $119
Subdivision None Available
MLS Listing ID NJCD368470
Sold Date 07/19/19
Style Colonial
Bedrooms 3
Full Baths 2
Half Baths 1
HOA Y/N N
Abv Grd Liv Area 1,670
Originating Board BRIGHT
Year Built 2002
Annual Tax Amount $7,085
Tax Year 2019
Lot Size 6,250 Sqft
Acres 0.14
Lot Dimensions 50.00 x 125.00
Property Description
This 3 bedroom 2.5 bath home in Runnemede has been well maintained and loved by it's original owner. Just 17 years young, this charming 2-story colonial offers lots of nice features throughout. Your buyers are sure to be pleased! Upon arrival, you will be delighted to see that you have your very own front porch to relax and unwind. Throw a couple rockers on this porch and you'll be ready for relaxation. Enter into a foyer area where you will find a spacious formal living room to your left. Adjoining the living room is a dining room that is large enough to host all your family gatherings. An eat in kitchen can be found to the right of this dining room. NEW STAINLESS STEEL appliances, laminate wood flooring, plenty of cabinet space and a convenient pantry to store any additional items make this kitchen very useful and practical for all your needs. Off the kitchen you will find a bonus sunken family room with sloped ceilings. Need more space? A partially finished basement is where you will find this! An office, play room, den or use your own imagination! Basement offers plenty of storage as well. Lets not forget about an ample size laundry area too that rounds out this lower level! Upstairs to the second level of the home you will be pleasantly surprised by what you find - YOUR VERY OWN MASTER SUITE! Cathedral ceilings and lots of room can be found in your master get away as well as your own private bath with stall shower! Two additional bedrooms and a full bath round out this upper level. Your rear yard cannot be forgotten - A unique and clever idea by the owner - A custom built shed with an attached custom built trex deck that you will fall in love with! Large enough for entertaining and great for all your summer BBQ's. This home has been completely PAINTED throughout, offers NEW CARPETING in Master bedroom and Family room and has a NEWER HOT WATER HEATER (2 YEARS OLD). Close to major highways, shopping and transportation. This home is sure to check off all the boxes of what a buyer wants and needs! Tour this lovely home today!
Location
State NJ
County Camden
Area Runnemede Boro (20430)
Zoning RES
Rooms
Other Rooms Living Room, Dining Room, Primary Bedroom, Bedroom 3, Kitchen, Family Room, Basement, Bathroom 2, Bonus Room, Primary Bathroom
Basement Full, Partially Finished
Interior
Interior Features Attic, Carpet, Ceiling Fan(s), Dining Area, Kitchen - Eat-In, Primary Bath(s)
Heating Forced Air
Cooling Central A/C
Flooring Carpet, Laminated, Ceramic Tile
Fireplace N
Heat Source Natural Gas
Laundry Lower Floor, Basement
Exterior
Water Access N
Roof Type Pitched,Shingle
Accessibility None
Garage N
Building
Story 2
Sewer Public Sewer
Water Public
Architectural Style Colonial
Level or Stories 2
Additional Building Above Grade, Below Grade
Structure Type Cathedral Ceilings,Dry Wall,Vaulted Ceilings
New Construction N
Schools
High Schools Triton H.S.
School District Runnemede Public
Others
Pets Allowed Y
Senior Community No
Tax ID 30-00137-00016 01
Ownership Fee Simple
SqFt Source Assessor
Acceptable Financing FHA, Conventional, Cash, VA
Listing Terms FHA, Conventional, Cash, VA
Financing FHA,Conventional,Cash,VA
Special Listing Condition Standard
Pets Allowed No Pet Restrictions
Read Less

Bought with Steven Kempton • RE/MAX Community-Williamstown
GET MORE INFORMATION




