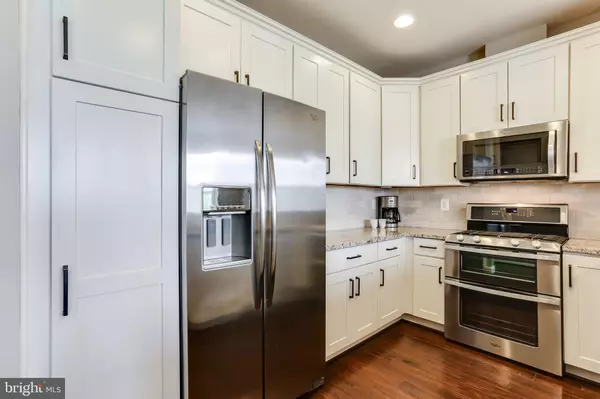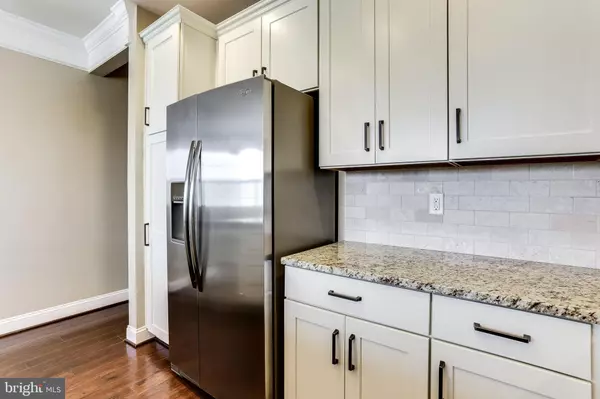For more information regarding the value of a property, please contact us for a free consultation.
7534-1 MORRIS ST #13 Fulton, MD 20759
Want to know what your home might be worth? Contact us for a FREE valuation!

Our team is ready to help you sell your home for the highest possible price ASAP
Key Details
Sold Price $406,500
Property Type Condo
Sub Type Condo/Co-op
Listing Status Sold
Purchase Type For Sale
Square Footage 2,180 sqft
Price per Sqft $186
Subdivision Maple Lawn
MLS Listing ID MDHW249932
Sold Date 07/31/19
Style Traditional
Bedrooms 2
Full Baths 2
Half Baths 1
Condo Fees $264/mo
HOA Fees $76/mo
HOA Y/N Y
Abv Grd Liv Area 2,180
Originating Board BRIGHT
Year Built 2014
Annual Tax Amount $5,804
Tax Year 2019
Property Description
Pristine and spacious, this fabulous Bozzuto condo has been outfitted with every update imaginable! Immaculately maintained with custom upgrades throughout, this home truly has all the bells and whistles. The entryway leads into the ground floor, with stunning hardwood floors and plantation shutters. Enjoy the cozy family room area and convenient half bath on this level, before ascending the stairs to the fabulously appointed main level. The hardwood floors continue on this level, flowing into an open concept floor plan that is filled with natural sunlight. The custom designer kitchen is finished with upgraded stainless steel appliances, cabinetry, granite counters, upgraded pendant lighting, and a convenient breakfast bar with seating space. The kitchen opens to the cozy dining area and living room, allowing for easy, effortless entertaining. Two generously sized bedrooms allow for flexible living options. The gracious owner s suite is completed by a large window and a private, en-suite bath with a fabulous frameless glass shower stall and dual sinks. The second bathroom features an upgraded shower and tub combination. This home is completed by its ultra-convenient one-car garage, providing lots of additional storage space.
Location
State MD
County Howard
Zoning RES
Rooms
Other Rooms Dining Room, Primary Bedroom, Bedroom 2, Kitchen, Game Room, Family Room, Laundry
Main Level Bedrooms 2
Interior
Interior Features Ceiling Fan(s), Combination Kitchen/Dining, Combination Kitchen/Living, Crown Moldings, Dining Area, Floor Plan - Open, Kitchen - Gourmet, Primary Bath(s), Recessed Lighting, Sprinkler System, Upgraded Countertops, Walk-in Closet(s), Wood Floors
Hot Water Natural Gas
Heating Central, Forced Air, Programmable Thermostat
Cooling Heat Pump(s), Ceiling Fan(s), Central A/C
Flooring Hardwood
Equipment Built-In Microwave, Dishwasher, Disposal, Dryer, Oven/Range - Electric, Refrigerator, Washer, Water Heater
Window Features Bay/Bow
Appliance Built-In Microwave, Dishwasher, Disposal, Dryer, Oven/Range - Electric, Refrigerator, Washer, Water Heater
Heat Source Natural Gas
Exterior
Parking Features Garage - Rear Entry
Garage Spaces 1.0
Amenities Available Basketball Courts, Common Grounds, Exercise Room, Fitness Center, Picnic Area, Pool - Outdoor, Swimming Pool, Tennis Courts, Tot Lots/Playground
Water Access N
Accessibility None
Attached Garage 1
Total Parking Spaces 1
Garage Y
Building
Story 2
Sewer Public Sewer
Water Public
Architectural Style Traditional
Level or Stories 2
Additional Building Above Grade, Below Grade
New Construction N
Schools
School District Howard County Public School System
Others
HOA Fee Include Ext Bldg Maint,Insurance,Lawn Care Front,Lawn Care Rear,Lawn Care Side,Snow Removal,Trash,Water
Senior Community No
Tax ID 1405595986
Ownership Condominium
Security Features Security System,Smoke Detector,Sprinkler System - Indoor
Special Listing Condition Standard
Read Less

Bought with Beth Viscarra • Cummings & Co. Realtors



