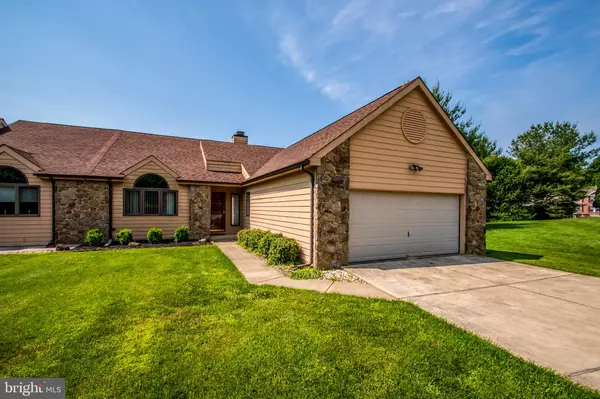For more information regarding the value of a property, please contact us for a free consultation.
7 RYAN WHITE CIR Wilmington, DE 19808
Want to know what your home might be worth? Contact us for a FREE valuation!

Our team is ready to help you sell your home for the highest possible price ASAP
Key Details
Sold Price $315,000
Property Type Single Family Home
Sub Type Twin/Semi-Detached
Listing Status Sold
Purchase Type For Sale
Square Footage 3,850 sqft
Price per Sqft $81
Subdivision Limestone Hills West
MLS Listing ID DENC479798
Sold Date 07/31/19
Style Contemporary,Ranch/Rambler
Bedrooms 2
Full Baths 2
HOA Fees $22/ann
HOA Y/N Y
Abv Grd Liv Area 1,925
Originating Board BRIGHT
Year Built 1982
Annual Tax Amount $2,485
Tax Year 2018
Lot Size 6,034 Sqft
Acres 0.14
Lot Dimensions 38x158.8
Property Description
Spacious and open, this Stone/Cedar Contemporary Ranch Home offers the ease of one floor living located in the park like setting on Limestone Hill West. Recent updates include new carpet in the bedrooms and den, a new roof in 2013, and a freshly sealed/painted basement. This home features vaulted ceilings throughout, a double sided gas fireplace that warms the great room and entry hall and a sunny three season room that perfect for morning tea or afternoon gatherings. There is a walk out basement with a new patio door that's perfect for a future finished basement. This home is ready for a quick settlement, so schedule your appointment and make this your next home!
Location
State DE
County New Castle
Area Elsmere/Newport/Pike Creek (30903)
Zoning NCPUD
Rooms
Other Rooms Primary Bedroom, Kitchen, Game Room, Bedroom 1, Sun/Florida Room, Laundry, Bonus Room
Basement Unfinished, Walkout Level
Main Level Bedrooms 2
Interior
Hot Water Electric
Heating Forced Air
Cooling Central A/C
Heat Source Natural Gas
Exterior
Parking Features Garage - Front Entry, Garage Door Opener
Garage Spaces 2.0
Water Access N
Accessibility None
Attached Garage 2
Total Parking Spaces 2
Garage Y
Building
Story 1
Sewer Public Sewer
Water Public
Architectural Style Contemporary, Ranch/Rambler
Level or Stories 1
Additional Building Above Grade, Below Grade
New Construction N
Schools
Elementary Schools Linden Hil
Middle Schools Skyline
High Schools Dickinson
School District Red Clay Consolidated
Others
Senior Community No
Tax ID 08030040026
Ownership Fee Simple
SqFt Source Estimated
Acceptable Financing Conventional, FHA
Listing Terms Conventional, FHA
Financing Conventional,FHA
Special Listing Condition Standard
Read Less

Bought with Cammy M Jamison • BHHS Fox & Roach - Hockessin



