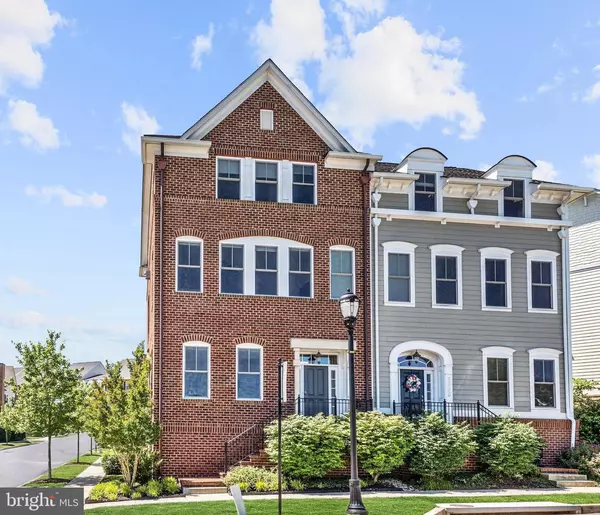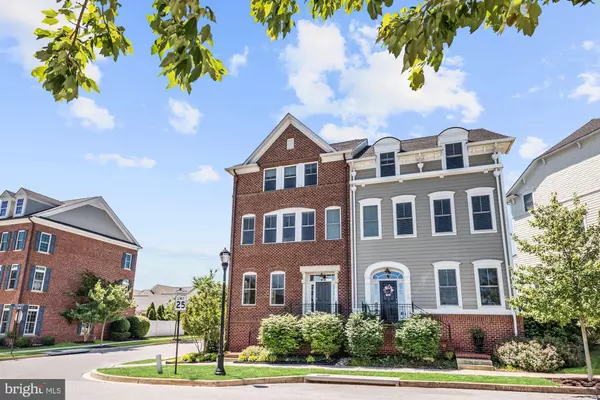For more information regarding the value of a property, please contact us for a free consultation.
8898 TAWES ST Fulton, MD 20759
Want to know what your home might be worth? Contact us for a FREE valuation!

Our team is ready to help you sell your home for the highest possible price ASAP
Key Details
Sold Price $725,000
Property Type Townhouse
Sub Type End of Row/Townhouse
Listing Status Sold
Purchase Type For Sale
Square Footage 4,440 sqft
Price per Sqft $163
Subdivision Maple Lawn
MLS Listing ID MDHW265070
Sold Date 07/31/19
Style Colonial
Bedrooms 4
Full Baths 3
Half Baths 2
HOA Fees $152/mo
HOA Y/N Y
Abv Grd Liv Area 3,240
Originating Board BRIGHT
Year Built 2012
Annual Tax Amount $10,201
Tax Year 2019
Lot Size 3,000 Sqft
Acres 0.07
Property Description
Phenomenal Mitchell & Best masterpiece nestled in the coveted Maple Lawn community. Featured in home magazines, sparing no expense with over $200,000 in upgrades offering everything you could possibly want and need. Featuring an exceptional open floor plan, beautiful hardwood floors, motorized window treatments on the main and upper levels, formal living and dining rooms complemented with intricate detail, molding and design. Chef inspired kitchen boast custom cabinetry, stainless steel appliances, tiled backsplash, granite counters, an oversized center island with seating, gas cooktop, a casual dining area and an inviting family room with a gas burning fireplace, and custom built in shelving. Fall in love with the freshly painted master suite adorned with a sitting room, a three sided fireplace, and dual walk-in closets. Relax your cares away in the divine luxury master bath providing separate vanities, soaking tub, glass enclosed shower, and a water closet. Bedroom level laundry for convenience. Three graciously sized bedrooms, loft, en suite bath, and a full bath conclude the upper level sleeping quarters. The fully finished lower level will certainly impress with a custom wet bar boasting granite counters, wine cooler, refrigerator, icemaker, and custom cabinetry. A recreation room, den, powder room, and a storage room completed this masterfully designed home. Travel outside to find an enclosed courtyard perfect for summer barbecues. This home is the embodiment of Maryland s good life!
Location
State MD
County Howard
Zoning MXD3
Rooms
Other Rooms Living Room, Dining Room, Primary Bedroom, Sitting Room, Bedroom 2, Bedroom 3, Bedroom 4, Kitchen, Family Room, Den, Basement, Foyer, Breakfast Room, Loft, Storage Room
Basement Connecting Stairway, Daylight, Full, Interior Access, Sump Pump, Windows, Other
Interior
Interior Features Attic, Breakfast Area, Built-Ins, Carpet, Ceiling Fan(s), Central Vacuum, Combination Dining/Living, Crown Moldings, Dining Area, Family Room Off Kitchen, Floor Plan - Open, Kitchen - Eat-In, Kitchen - Gourmet, Kitchen - Island, Kitchen - Table Space, Primary Bath(s), Recessed Lighting, Upgraded Countertops, Walk-in Closet(s), Wet/Dry Bar, Window Treatments, Wine Storage, Wood Floors, Other, Sprinkler System
Hot Water Natural Gas
Heating Forced Air
Cooling Ceiling Fan(s), Central A/C, Programmable Thermostat, Zoned
Flooring Carpet, Concrete, Hardwood
Fireplaces Number 2
Fireplaces Type Gas/Propane
Equipment Built-In Microwave, Built-In Range, Cooktop, Dishwasher, Disposal, Energy Efficient Appliances, Exhaust Fan, Icemaker, Oven - Wall, Oven/Range - Gas, Refrigerator, Stainless Steel Appliances, Water Heater, Washer, Dryer
Fireplace Y
Window Features Atrium,Double Pane,Energy Efficient,Screens
Appliance Built-In Microwave, Built-In Range, Cooktop, Dishwasher, Disposal, Energy Efficient Appliances, Exhaust Fan, Icemaker, Oven - Wall, Oven/Range - Gas, Refrigerator, Stainless Steel Appliances, Water Heater, Washer, Dryer
Heat Source Natural Gas
Laundry Has Laundry, Upper Floor
Exterior
Exterior Feature Enclosed
Parking Features Garage - Rear Entry, Garage Door Opener
Garage Spaces 2.0
Fence Rear
Amenities Available Basketball Courts, Club House, Common Grounds, Community Center, Exercise Room, Game Room, Jog/Walk Path, Meeting Room, Other, Party Room, Picnic Area, Pool - Outdoor, Tennis Courts, Tot Lots/Playground
Water Access N
View Garden/Lawn
Roof Type Asphalt
Accessibility Other
Porch Enclosed
Attached Garage 2
Total Parking Spaces 2
Garage Y
Building
Lot Description Corner, Landscaping, Premium
Story Other
Sewer Public Sewer
Water Public
Architectural Style Colonial
Level or Stories Other
Additional Building Above Grade, Below Grade
Structure Type 2 Story Ceilings,9'+ Ceilings,Dry Wall,High,Vaulted Ceilings
New Construction N
Schools
Elementary Schools Fulton
Middle Schools Lime Kiln
High Schools Reservoir
School District Howard County Public School System
Others
HOA Fee Include Common Area Maintenance,Management,Reserve Funds
Senior Community No
Tax ID 1405453429
Ownership Fee Simple
SqFt Source Assessor
Security Features Main Entrance Lock,Security System,Smoke Detector,Sprinkler System - Indoor
Special Listing Condition Standard
Read Less

Bought with Victoria Harvey • Long & Foster Real Estate, Inc.



