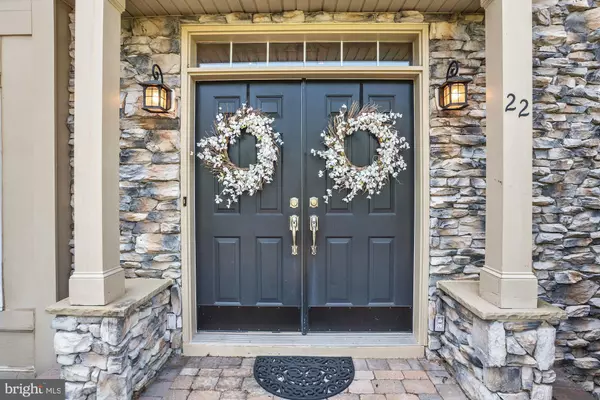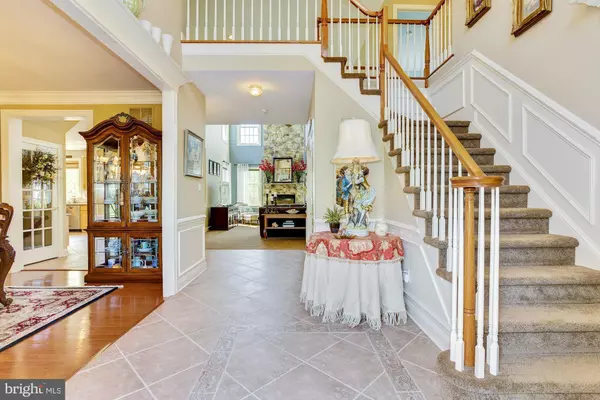For more information regarding the value of a property, please contact us for a free consultation.
22 ROLLING GLEN CT Mount Laurel, NJ 08054
Want to know what your home might be worth? Contact us for a FREE valuation!

Our team is ready to help you sell your home for the highest possible price ASAP
Key Details
Sold Price $699,000
Property Type Single Family Home
Sub Type Detached
Listing Status Sold
Purchase Type For Sale
Square Footage 3,517 sqft
Price per Sqft $198
Subdivision Rolling Glen
MLS Listing ID NJBL343836
Sold Date 07/25/19
Style Colonial
Bedrooms 4
Full Baths 3
Half Baths 2
HOA Fees $58/ann
HOA Y/N Y
Abv Grd Liv Area 3,517
Originating Board BRIGHT
Year Built 2000
Annual Tax Amount $18,342
Tax Year 2019
Lot Size 0.632 Acres
Acres 0.63
Lot Dimensions 0.00 x 0.00
Property Description
Welcome to this Lenox model home with over 5,000 Sq Ft including the finished walkout basement. The home sits on over a half acre in one of the most sought after Mount Laurel neighborhoods, Rolling Glen. This 4/5 bedroom, 3 full/2 half bath home offers many upgrades. Features include Anderson windows throughout, fresh neutral paint, custom tile flooring throughout the foyer and kitchen, newer carpet (2017); a grand 2-story entry w/ curved staircase & large picture window; living room and dining room w/ long windows and transoms (custom draperies & blinds included), upgraded bay window bump out, French doors to an office with custom built ins; open 2-story family room w/ an abundance of windows for natural light, two story stone fireplace; gourmet kitchen w/ 42" cabinetry, granite and Corian countertops, tile backsplash, glass cabinets, built-in desk, newer stainless steel appliances (2017); large pantry and laundry room; Master bedroom with sitting room, fireplace, and 2 walk-in closets; master bath with jetted jacuzzi tub and large shower; Princess room with private bath, 2 additional bedrooms with shared bath; huge fully finished walk out basement entertainment area complete with huge custom Granite bar, refrigerator, ice maker, Bosch built in dishwasher, microwave, sink, and beer tap, 100 inch projection theater room, gorgeous gas fireplace, built in banquette and cabinets, beautiful tile flooring, additional room that can be used as a 5th bedroom/in-law suite, 16x16 screened in porch, 40,000 gallon Gunite pool and raised 6 person hot tub, waterfall features, new pool heater. The home backs up to woods and protected open space, has paver front and rear walkways, a 3-car side turned garage w/ openers, professional landscaping & more! Other amenities include security system, dual zone heat & central air (newer condensing units 2015), newer gas hot water heater (2016), sprinkler system in front & backyards. There is so much to offer as well as close proximity to major highways, shopping & eateries! One Year Home Warranty Included!
Location
State NJ
County Burlington
Area Mount Laurel Twp (20324)
Zoning RES
Rooms
Other Rooms Living Room, Dining Room, Primary Bedroom, Bedroom 2, Bedroom 3, Kitchen, Game Room, Family Room, Basement, Bedroom 1, Media Room, Bathroom 1, Bathroom 2, Primary Bathroom, Half Bath, Additional Bedroom
Basement Fully Finished
Interior
Heating Forced Air
Cooling Central A/C
Heat Source Natural Gas
Exterior
Parking Features Inside Access, Garage - Side Entry
Garage Spaces 3.0
Water Access N
Accessibility 2+ Access Exits
Attached Garage 3
Total Parking Spaces 3
Garage Y
Building
Story 2
Sewer Public Sewer
Water Public
Architectural Style Colonial
Level or Stories 2
Additional Building Above Grade, Below Grade
New Construction N
Schools
School District Mount Laurel Township Public Schools
Others
Senior Community No
Tax ID 24-00601 14-00025
Ownership Fee Simple
SqFt Source Assessor
Special Listing Condition Standard
Read Less

Bought with Laura D Otani • Weichert Realtors - Moorestown



