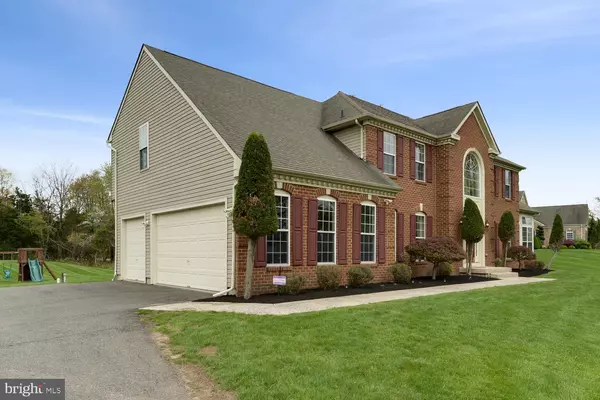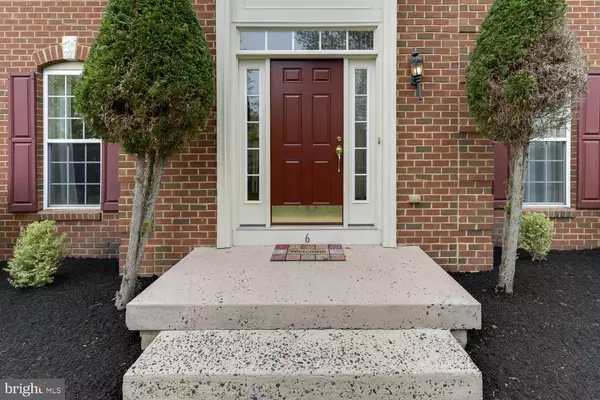For more information regarding the value of a property, please contact us for a free consultation.
6 BARBIERI CT Princeton, NJ 08540
Want to know what your home might be worth? Contact us for a FREE valuation!

Our team is ready to help you sell your home for the highest possible price ASAP
Key Details
Sold Price $742,500
Property Type Single Family Home
Sub Type Detached
Listing Status Sold
Purchase Type For Sale
Square Footage 4,220 sqft
Price per Sqft $175
Subdivision None Available
MLS Listing ID NJSO111418
Sold Date 07/25/19
Style Colonial
Bedrooms 4
Full Baths 3
Half Baths 1
HOA Fees $66/ann
HOA Y/N Y
Abv Grd Liv Area 4,220
Originating Board BRIGHT
Year Built 2005
Annual Tax Amount $15,877
Tax Year 2018
Lot Size 2.390 Acres
Acres 2.39
Lot Dimensions 0.00 x 0.00
Property Description
Exquisite brick face colonial home in sought after Princeton Place built in 2005 and featuring a multitude of upgrades throughout. Enter a two story foyer with gleaming oak floors leading into a formal living room and dining room area. The conservatory shines with sunlight, offering a display of floor to ceiling windows, tray ceiling & recessed lights overlooking a parklike yard. This open layout flows with a spacious family room & gas fireplace; Enjoy the gourmet kitchen with cherry cabinets, granite center island, tiled backsplash and ss appliances, alongside a cozy breakfast room capturing views of the private and tranquil backyard. With 4 ample bedrooms and 3.5 bathrooms, this home has it all! Walk in closets; dual sink vanities; jacuzzi tub and a full finished basement great for year round entertaining. This home is meticulously maintained inside and out with a 3 car garage, close proximity to trains, highways and shopping! A must see!!
Location
State NJ
County Somerset
Area Franklin Twp (21808)
Zoning RR3
Rooms
Basement Full, Fully Finished
Interior
Interior Features Breakfast Area, Dining Area, Family Room Off Kitchen, Floor Plan - Open, Kitchen - Country, Kitchen - Island, Primary Bath(s), Recessed Lighting, Stall Shower, Walk-in Closet(s), Wood Floors
Heating Forced Air
Cooling Central A/C
Flooring Carpet, Ceramic Tile, Vinyl
Fireplaces Type Gas/Propane
Equipment Dishwasher, Dryer, Microwave, Refrigerator, Washer, Oven/Range - Gas, Built-In Microwave, Oven - Wall, Stainless Steel Appliances, Water Heater
Furnishings No
Fireplace Y
Appliance Dishwasher, Dryer, Microwave, Refrigerator, Washer, Oven/Range - Gas, Built-In Microwave, Oven - Wall, Stainless Steel Appliances, Water Heater
Heat Source Natural Gas
Laundry Lower Floor
Exterior
Parking Features Garage Door Opener
Garage Spaces 2.0
Water Access N
View Garden/Lawn, Trees/Woods
Roof Type Asphalt
Accessibility None
Attached Garage 2
Total Parking Spaces 2
Garage Y
Building
Story 2
Sewer On Site Septic
Water Well
Architectural Style Colonial
Level or Stories 2
Additional Building Above Grade, Below Grade
Structure Type 2 Story Ceilings
New Construction N
Schools
High Schools Franklin H.S.
School District Franklin Township Public Schools
Others
Senior Community No
Tax ID 08-00011 01-00016 20
Ownership Fee Simple
SqFt Source Assessor
Acceptable Financing Cash, Conventional, FHA
Listing Terms Cash, Conventional, FHA
Financing Cash,Conventional,FHA
Special Listing Condition Standard
Read Less

Bought with Non Member • Non Subscribing Office



